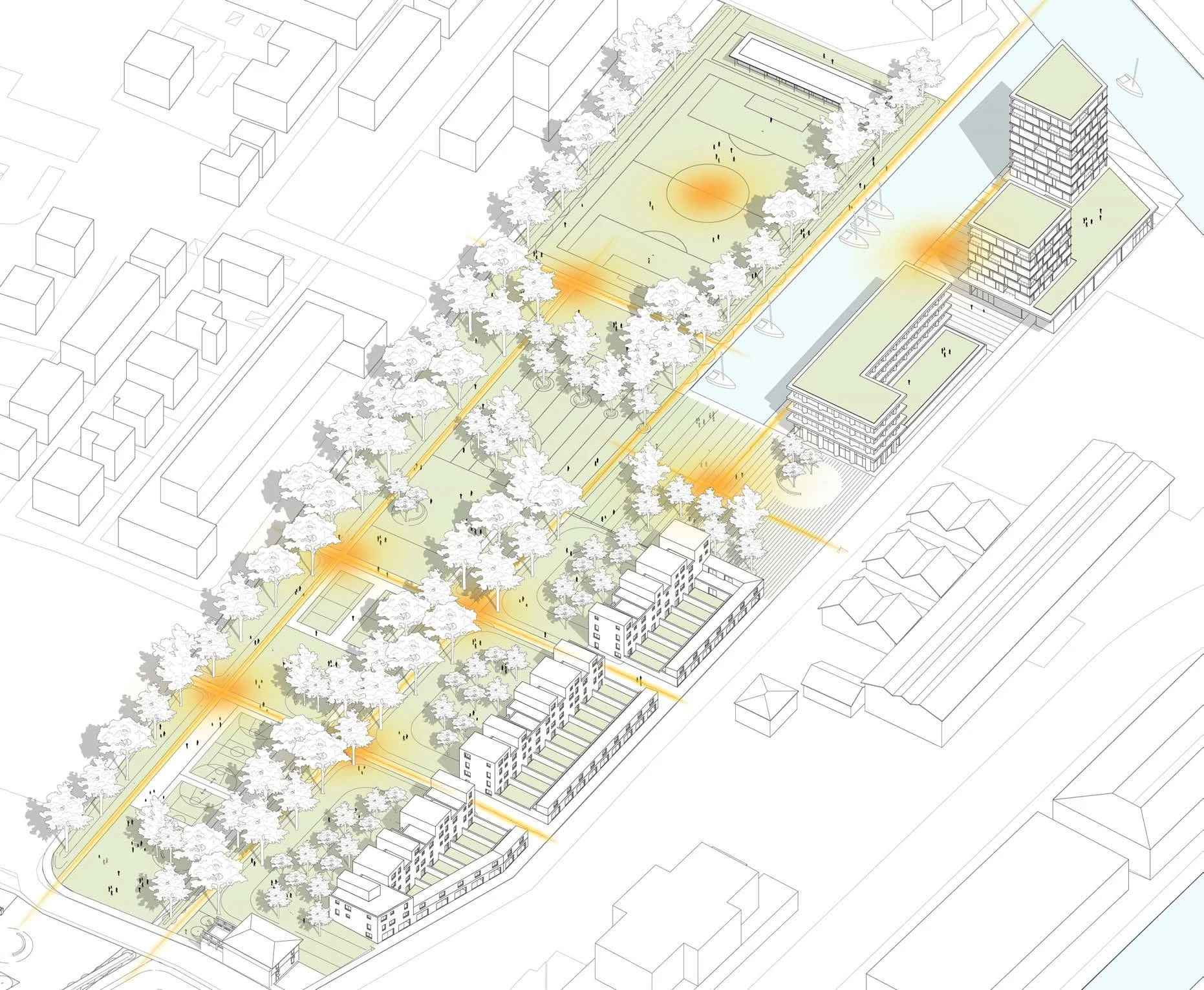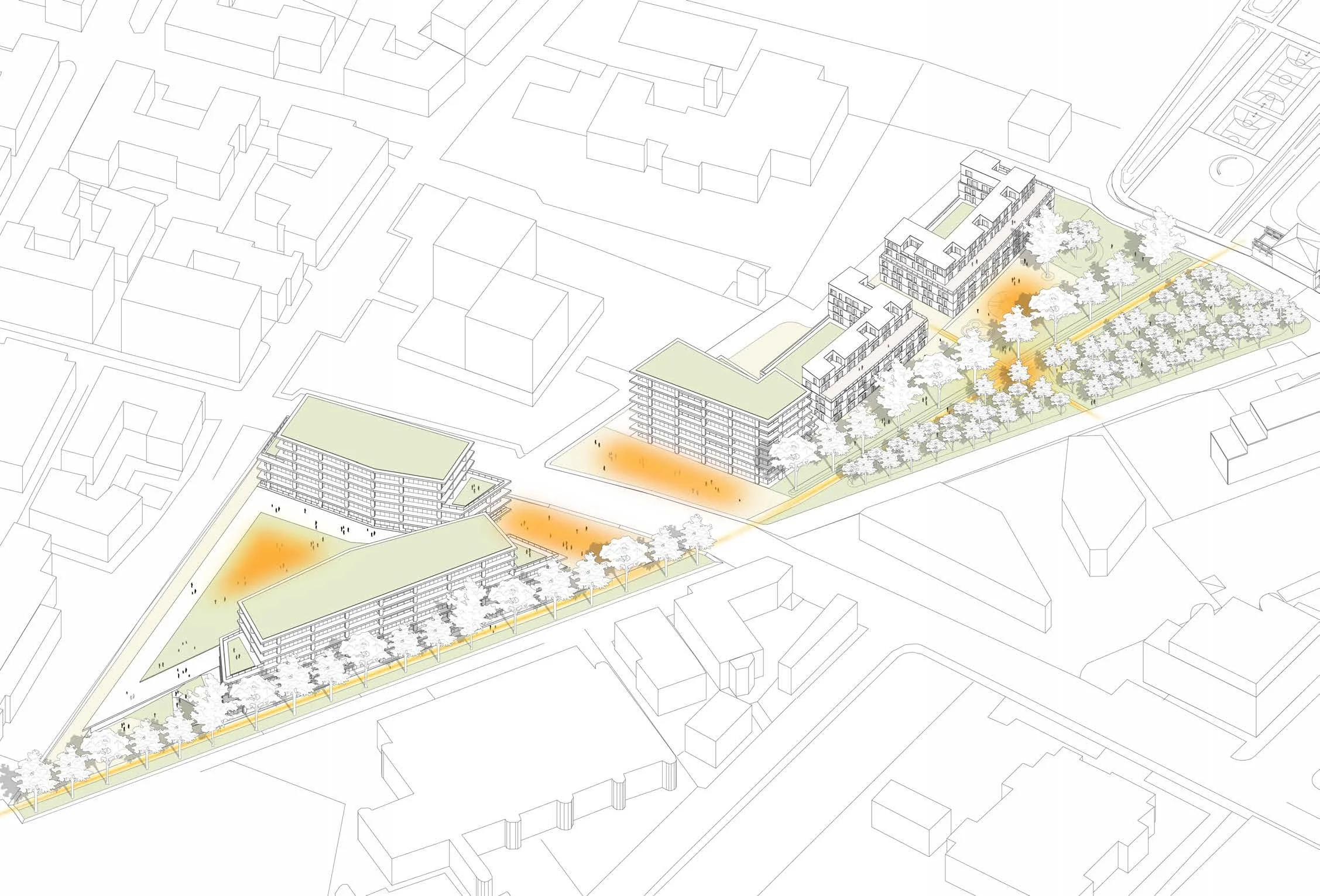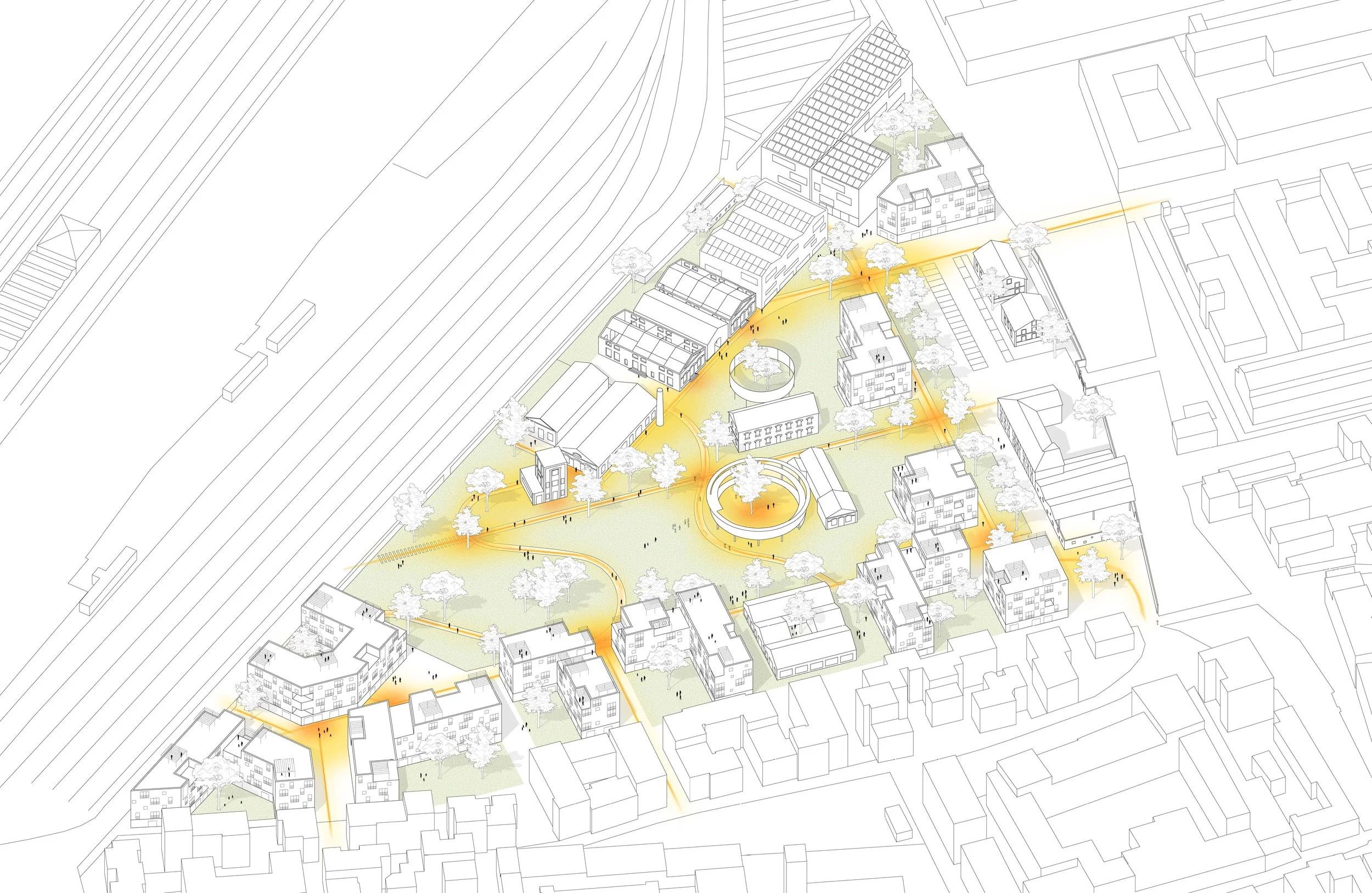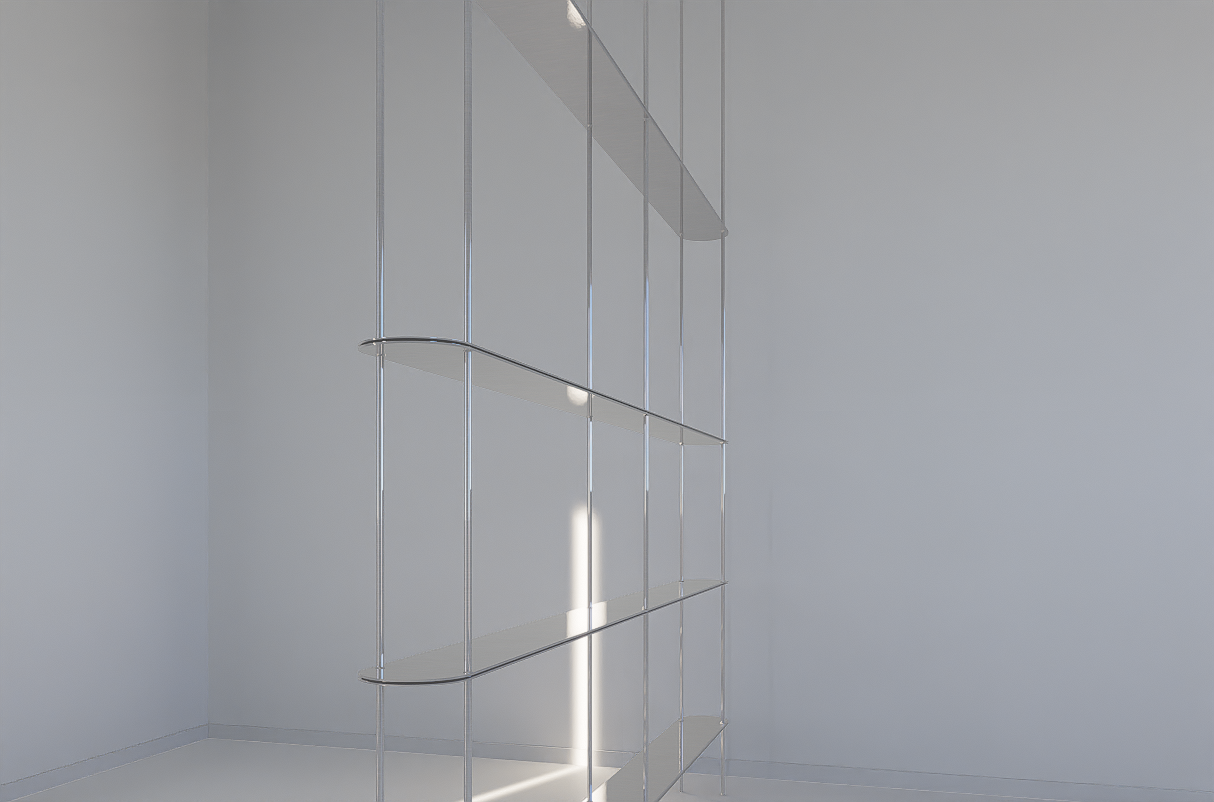Venezia + Mestre
Accordo di programma 2022 - Oneworks, Sureal, Paisa, Deal Studio
Role: Project Leader
What did I do?
Masterplanning, coordination of all disciplines, team management, coordination with external consultants.
The two project areas are Venezia-Santa Marta (5 ha) and Mestre-Canal Salso (10 ha). Both areas, currently undergoing remediation, represent an extraordinary opportunity for urban regeneration and sustainable development in Venice and Mestre.
In Mestre, the masterplan proposal focuses on a large former industrial site divided into three lots, bordered by Via Torino to the south and Via Altobello to the north, covering over 98,000 m². Located in a former industrial zone currently being redeveloped, the area already features several newly constructed buildings for mixed-use purposes, including commercial and tertiary functions.
The site, undergoing environmental remediation, presents a unique opportunity for regeneration and sustainable urban development. The project aims to return to the city a large, green and livable urban lung—an expansive park coupled with a distinctive residential context. Its goal is to reconnect and weave together two parts of the city: the predominantly residential urban fabric to the west and the industrial and productive zone to the east, through the creation of architecture and public spaces designed for community use. The park and canal-side areas are conceived as open, green, sustainable, and livable spaces, offering a setting not only for environmental regeneration but also for social revitalization, supported by a range of services, including sports facilities, for the benefit of the wider city.
In Venice, the masterplan proposal focuses on a large former industrial site of over 50,000 m², located at the northwestern edge of the city, bordered to the east by the Santa Marta district and to the west by the commercial port railway terminal and the Giudecca Canal.
Currently undergoing remediation, the site represents an extraordinary opportunity for urban regeneration and sustainable development in a city as fragile and densely urbanized as Venice. The project aims to return to the city a large, green, and livable urban lung—an expansive park coupled with a distinctive residential context that maintains continuity with the existing urban fabric while asserting its own unique character. The design also remains open to future opportunities arising from the potential redevelopment of the adjacent industrial-port area.
The Giardini di Santa Marta offer Venice and its residents a vision of an open, green, sustainable, and livable city, providing spaces for social regeneration. This is achieved through the integration of a neighborhood-park dimension, the coexistence of new residential architecture with the positive reuse of existing industrial structures, and the inclusion of sports facilities and other services for the benefit of the city.
The lot itself is predominantly flat and roughly triangular in shape, with its base oriented East-West, parallel to the commercial port quay and the Giudecca Canal, and its apex pointing north, reaching the rear of Piazzale Roma.









