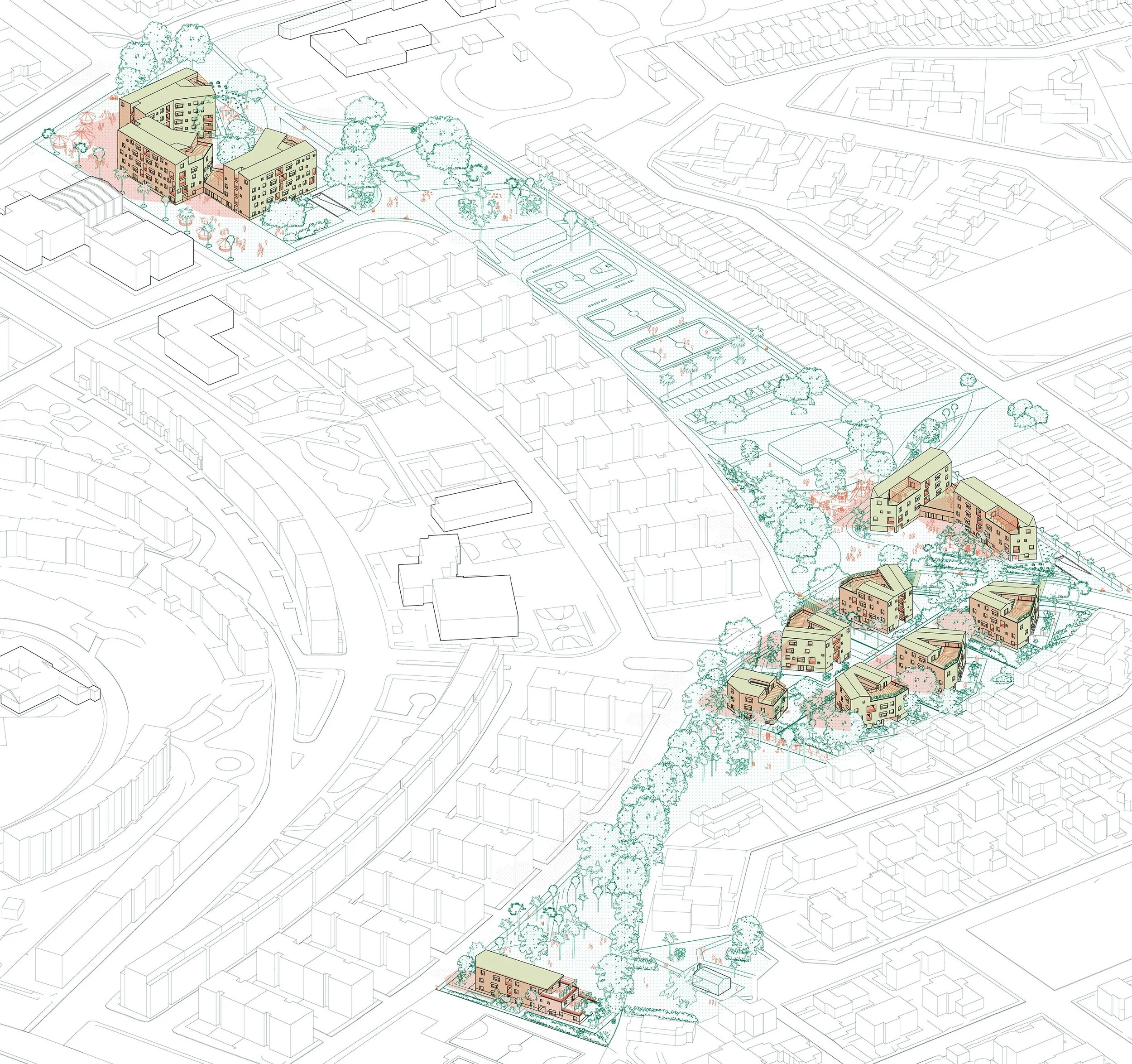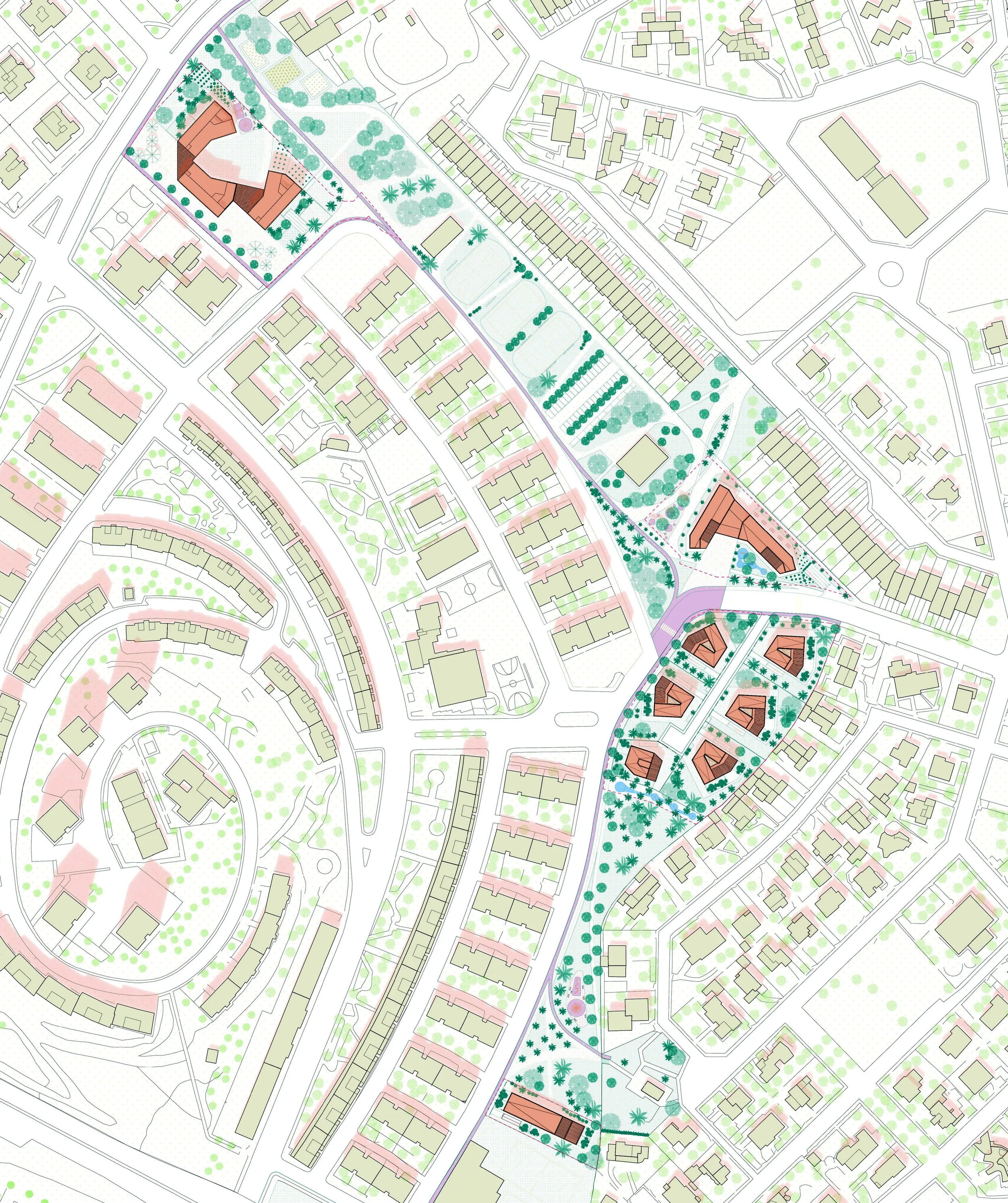Cagliari Social Housing
Competition 2022 - Oneworks, Dima images
Role: Project Leader
What did I do?
Proposal concept, design, 3d model, drawings, diagrams, some of the renderings, team management, bid coordination and submission.
The competition for the demolition and reconstruction of the MASE building on Via Boston in Rome called for the design of a new office complex to replace the existing structure, which had become obsolete and degraded.
The new development, with a total area of approximately 26,000 m² spread over nine above-ground levels, is composed of two volumes of differing heights. One responds to the scale of the existing office towers, while the other faces the new urban square, the centerpiece of the project and the primary access point to the offices.
On the ninth floor, a spacious panoramic terrace opens onto the city, sheltered by a lightweight canopy of steel trusses supporting photovoltaic panels. This distinctive feature not only defines the architectural character of the building but also underscores its sustainable identity.
The project is fully aligned with the competition’s objectives, emphasizing environmental sustainability and the implementation of advanced building systems designed to significantly contribute to the energy demands of the complex.
A further central aspect is structural and functional flexibility, achieved through a simple, regular layout featuring timber beams and prefabricated concrete slabs. This arrangement allows for spatial flexibility—through the opening or closing of atria connecting different floors—and system flexibility, facilitated by a rational layout of technical networks along a central corridor.
The process of generating the buildings is based on the juxtaposition of housing units along fluid façades, oriented both outward and inward. This composition gives rise to openings that become spaces for social interaction—shared outdoor areas that foster community life. The solids of the apartments and the voids of the openings alternate in a balanced rhythm. Each element has a distinct character, yet together they create a social-living system that underpins the formation of a community.
The creation of place thus becomes a central compositional theme, the leitmotif of the intervention. At the heart of the design is the housing module, intended for young individuals, couples, families, and the elderly—essentially, the community that seeks to build together. This simple module, through repetition and recombination, generates varied movements within the buildings, allowing for a dialogue with the external spaces that is dynamic rather than rigid.
The fragmentation of the original urban layout finds a harmonious composition in the visual and functional relationships established between the four intervention lots.
Two typologies characterize the development: conventional housing, primarily arranged in linear blocks, and open-court free-market housing. In the latter, apartments are organized around a shared courtyard. Each apartment benefits from abundant natural light and ventilation, which also enhances the quality of the common spaces.
The building generation process is based on the juxtaposition of housing units along fluid façades, oriented both outward and inward. This compositional approach creates openings that serve as spaces for social interaction, forming shared outdoor areas. The solids of the apartments and the voids of these openings alternate in a balanced rhythm. Each element carries a distinct character but contributes to the creation of a social-living system, which forms the foundation of the community.
The creation of place thus becomes a central compositional theme, the leitmotif of the project. At the heart of the design is the housing module, intended for young individuals, couples, families, and the elderly—the community that seeks to build together. This simple module, through repetition and recombination, generates varied movements within the buildings, allowing for a dynamic and fluid dialogue with the surrounding spaces.










