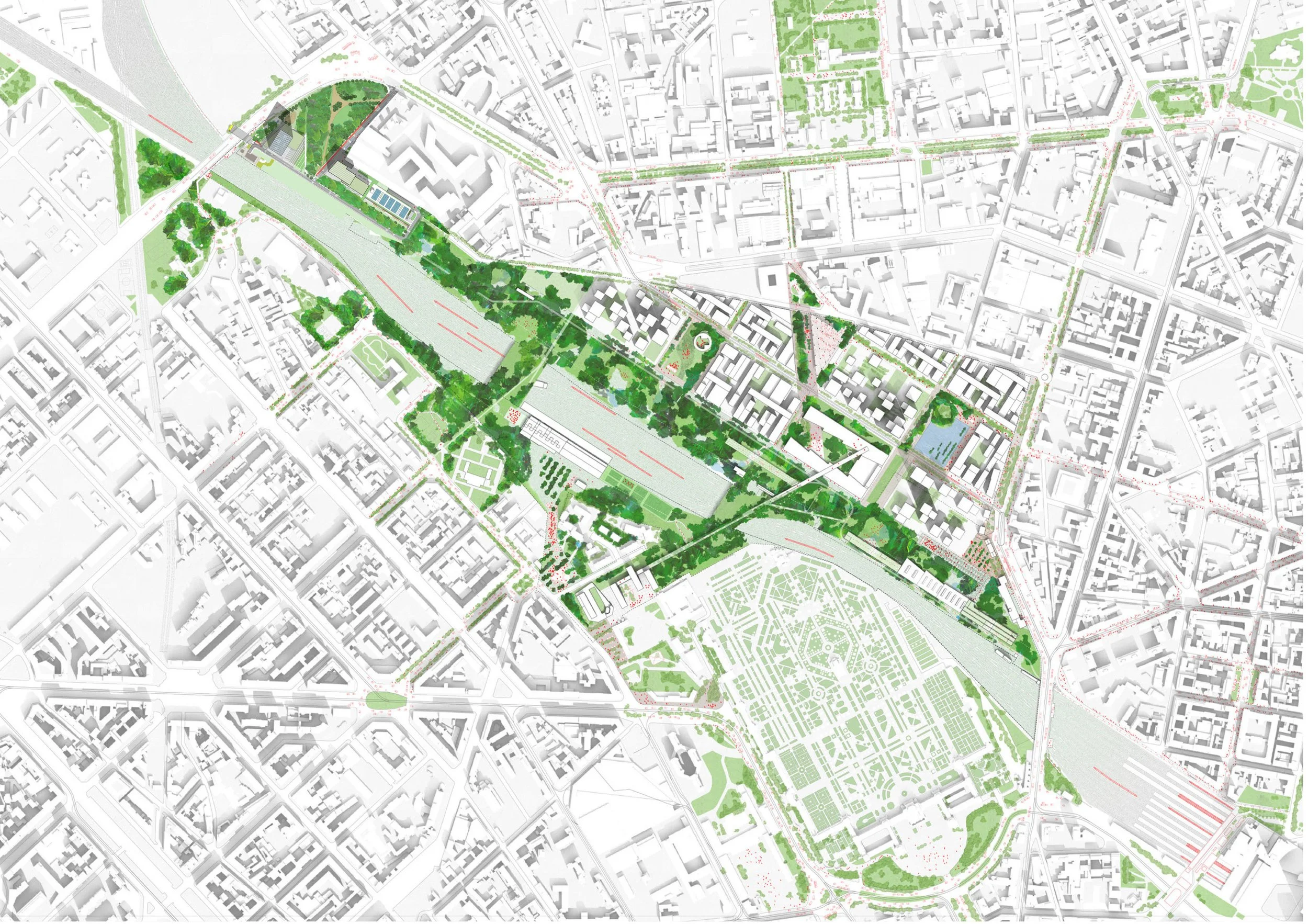Piazzale Lugano
Piano Attuativo 2022 - Oneworks, Paisa, Level
Role: Project Architect
What did I do?
Masterplanning, building architecture, 3d model.
The new masterplan envisions the construction of three new buildings within the site, which contribute to harmoniously redefining the urban and landscape structure of the area. The first building, primarily intended for office use, covers a total area of 10,500 square meters, of which 200 square meters are allocated to commercial activities. The second building, located in a central position, houses commercial functions across 1,000 square meters, while the third, serving both office and hospitality purposes, extends over 11,500 square meters, including 200 square meters dedicated to retail.
The new volumes are integrated through a system of open spaces composed of plazas and pedestrian pathways with fluid shapes that merge with the surrounding greenery. These open spaces are not merely functional connectors but form part of an organic system in which the vegetative component plays a central role, helping to define a continuous and permeable landscape.
In this context, the gardens of Piazzale Lugano are completely redeveloped and enhanced through the introduction of new green areas that weave into the site, creating a direct connection with the future Parco Farini. At the same time, they envelop the new buildings, promoting visual and perceptual continuity between the built environment and nature.
The office building, with a total gross floor area of 10,500 square meters primarily dedicated to offices, serves as the head building of the Farini+Lugano system, taking on a symbolic and visually prominent role within the new urban layout. Its strategic position, visible to those accessing Piazzale Lugano from the Adriano Bacula overpass, reinforces its representative character. For this reason, the volume was designed as the tallest and most iconic element of the entire development.
The commercial building is a single-story structure, located at the edge of the Piazzale Lugano park, south of the office building, with which it establishes a complementary functional relationship through the podium.
The third building, defined as multifunctional since it is designed to accommodate office, hospitality, or mixed uses, is situated on the southeast side of Piazzale Lugano. It is composed of two volumes of 8 to 10 stories each, for a total gross floor area of 11,500 square meters.
The twin volumes were intentionally designed to be lower in height than the office building, so as not to compete visually with it, preserving the office building as the accent and landmark of the entire project. On the ground floor, a volumetric articulation creates a portico that shelters the entrances and accommodates a portion of commercial functions, designed to complement the offerings of the other two buildings located on the southwest side of the park.







