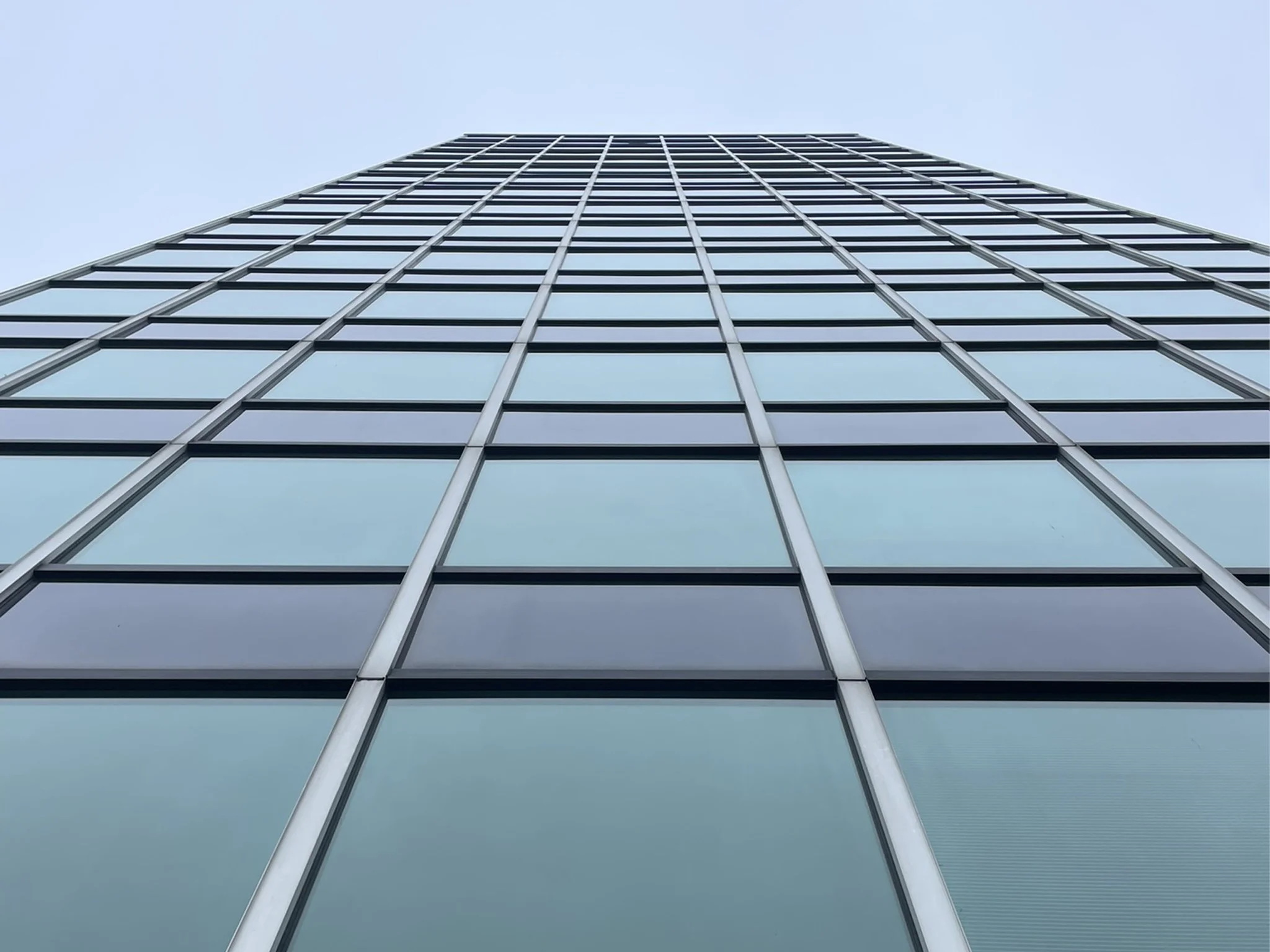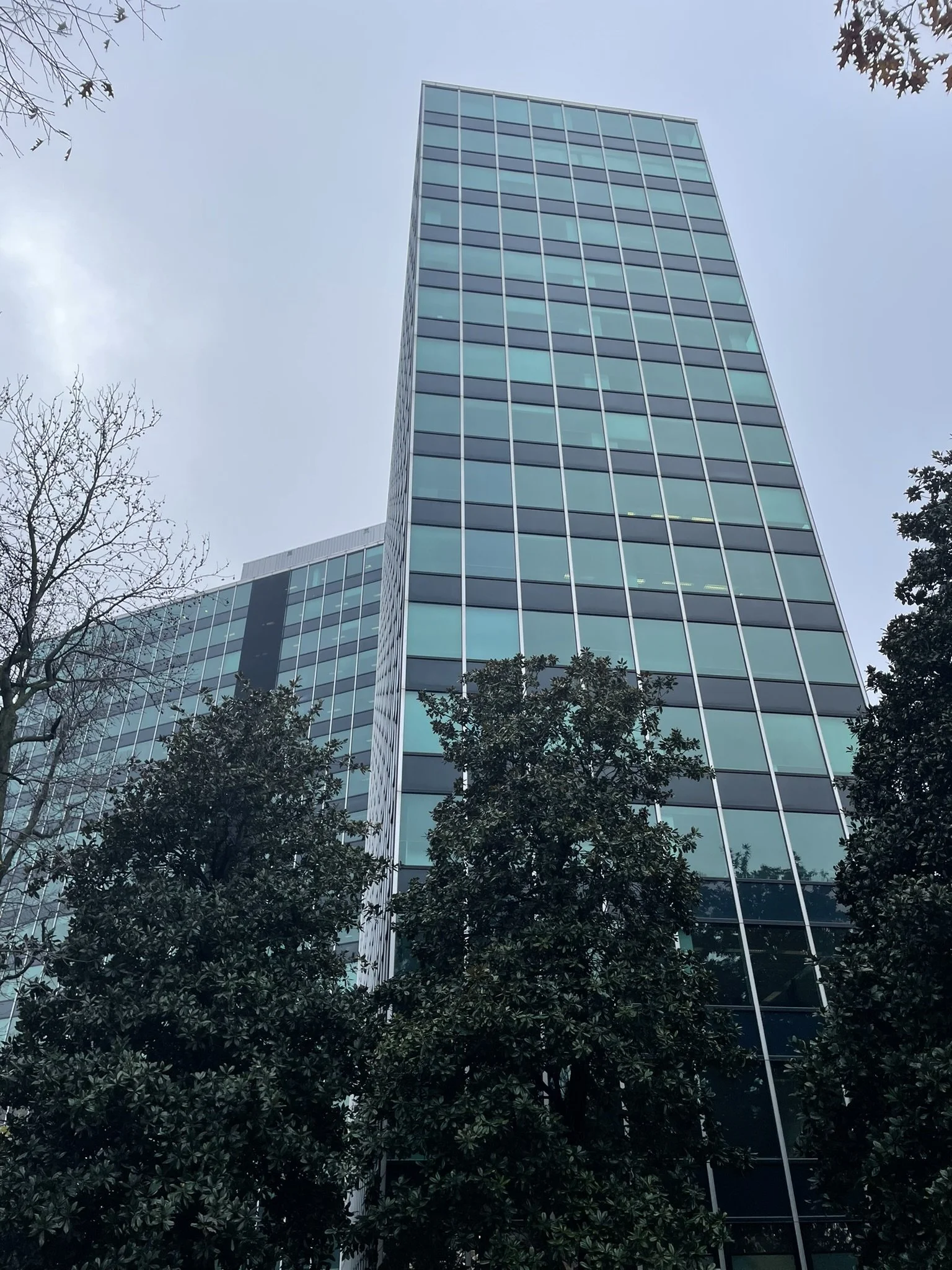II Palazzo Uffici
Feasibility Study 2025 - Oneworks, Dabster, EOC
Role: Project Leader
What did I do?
Proposal of technical solutions, assistance in all technical aspects, design options, coordination with external consultants.
The project, characterized by significant technical complexity, involved the development of multiple design scenarios based on the possible types of interventions aimed at enhancing the performance and comfort of the office building known as Il Palazzo in San Donato.
The building, with a gross floor area of approximately 26,000 square meters, holds historical and artistic value as it was designed and built in 1962 by architects Bacigalupo and Ratti to serve as Eni’s headquarters within the San Donato complex.
The proposed solutions therefore focus on upgrading the building systems without altering the architectural appearance, while allowing for increased occupancy on each floor and improving the overall performance of the mechanical systems to enhance the comfort and livability of the interior spaces.
Two critical aspects from this perspective are the limited floor-to-ceiling heights, which require a sophisticated systems engineering strategy to preserve usable heights, and the presence of asbestos-containing materials (ACMs) that must be remediated or encapsulated where possible.
Alongside the interventions on the building structure, several façade scenarios were also considered, including the replacement of the insulated glazing units without modifying the supporting frame system. This approach aims to improve the thermal performance of the glazing, reducing heat loss in winter and solar gain in summer, thereby decreasing the overall load on the mechanical systems.









