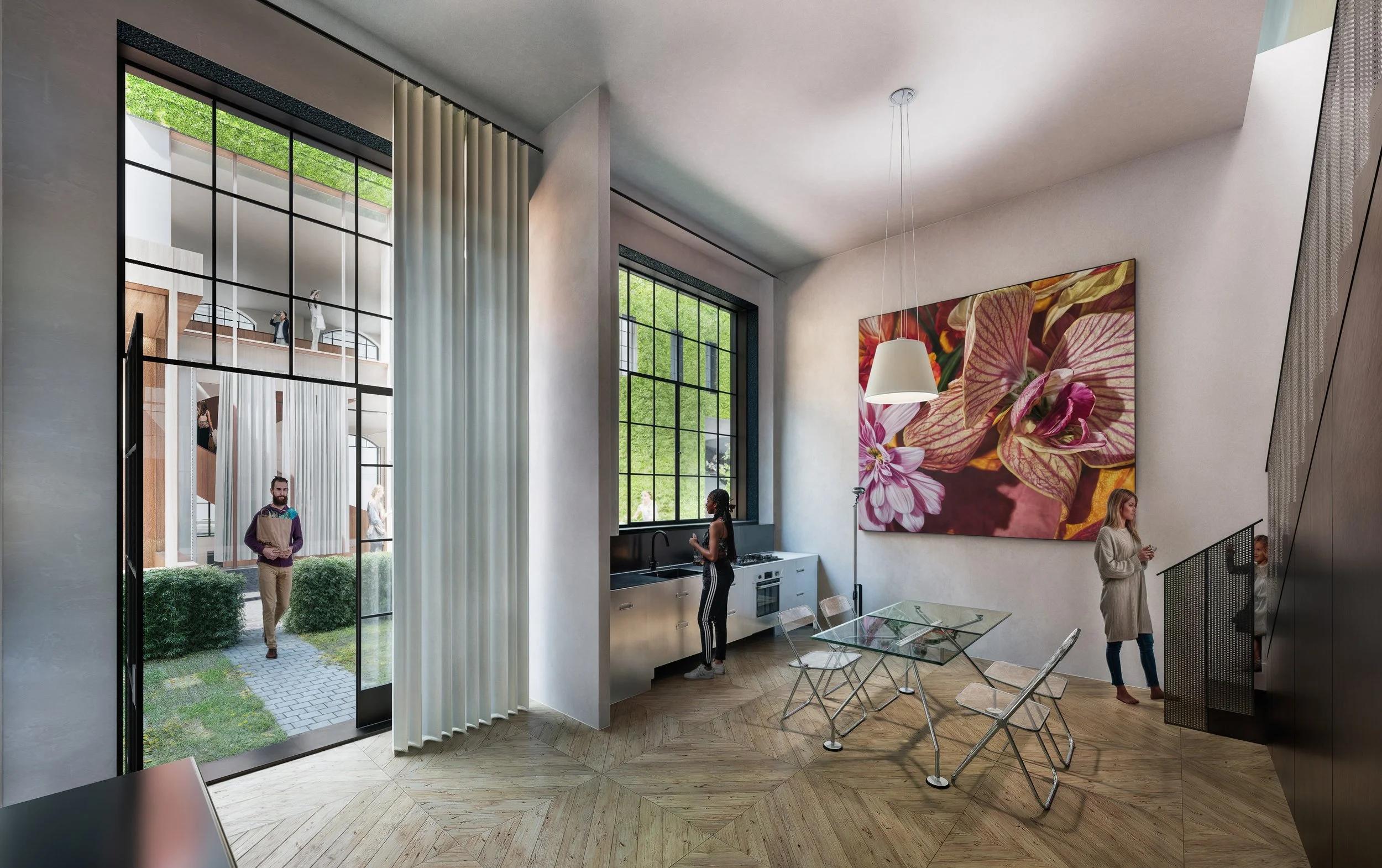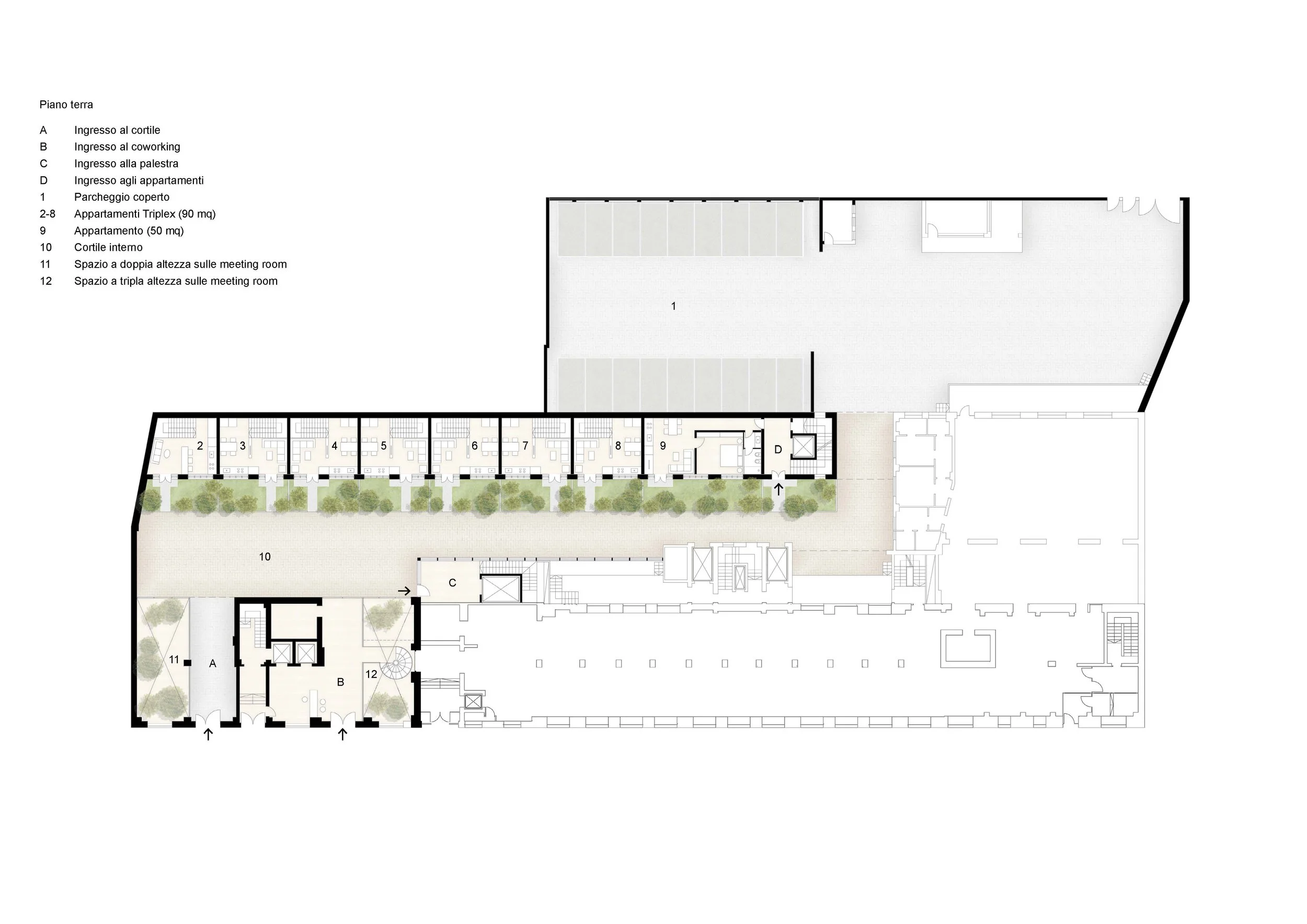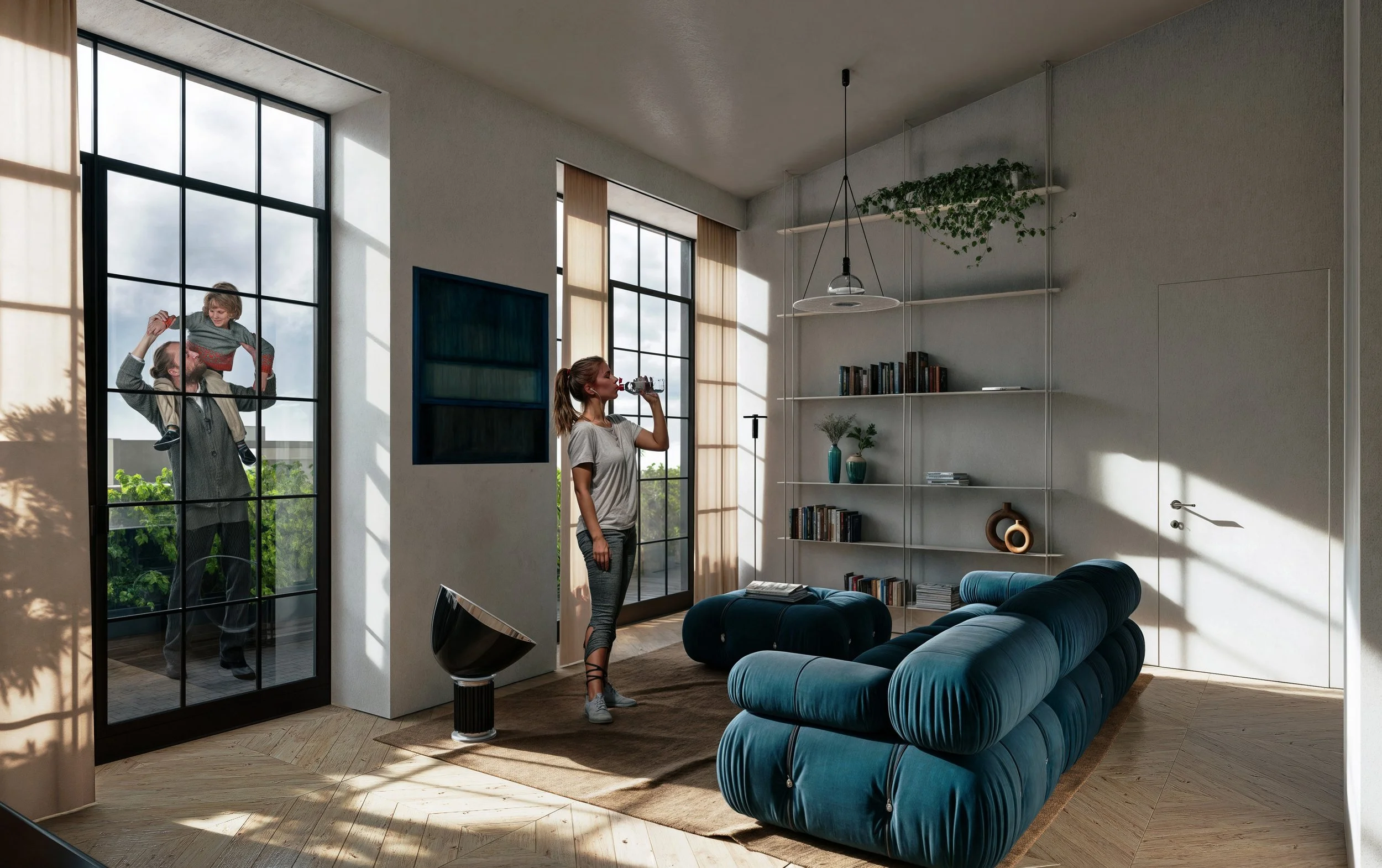Gara EGI via Bonghi
Competition 2024 - Oneworks, Dabster
Role: Project Leader
What did I do?
Concept, design, 3d model, renderings, team management, bid delivery.
The competition for the building managed by EGI on behalf of Poste Italiane is located on Via Ruggero Bonghi in Milan, in an area not far from the city center and characterized by a steadily increasing real estate value. The design brief called for the creation of a co-working area and a gym facing Via Bonghi, along with residential units overlooking the internal courtyard. The project involved the renovation and adaptive reuse of an existing building in a state of significant decay, with the goal of revitalizing the entire complex and reactivating its social and architectural value.
Given the budget-conscious nature of the intervention, the external works were primarily focused on redefining the façades to bring new vitality and visual interest to the inner courtyard, which previously appeared neglected and lifeless. The proposed solution combines two complementary design approaches: on one side, a green façade system introduces vegetation and depth to the architectural composition; on the other, the use of bold colors and chromatic contrast animates the volumes — a deep blue was chosen for the façades of the new residential units, while a golden yellow highlights the existing stair and elevator cores that connect the two main wings of the building.
The internal courtyard becomes the true heart of the project — a central space of encounter and community life for both residents and office users. It is reimagined as a shared garden, enriched with private entrance patios and small green areas serving the duplex and triplex apartments. In this way, the courtyard is transformed from a neglected void into a vibrant communal landscape, embodying the renewed identity and contemporary spirit of the entire complex.















