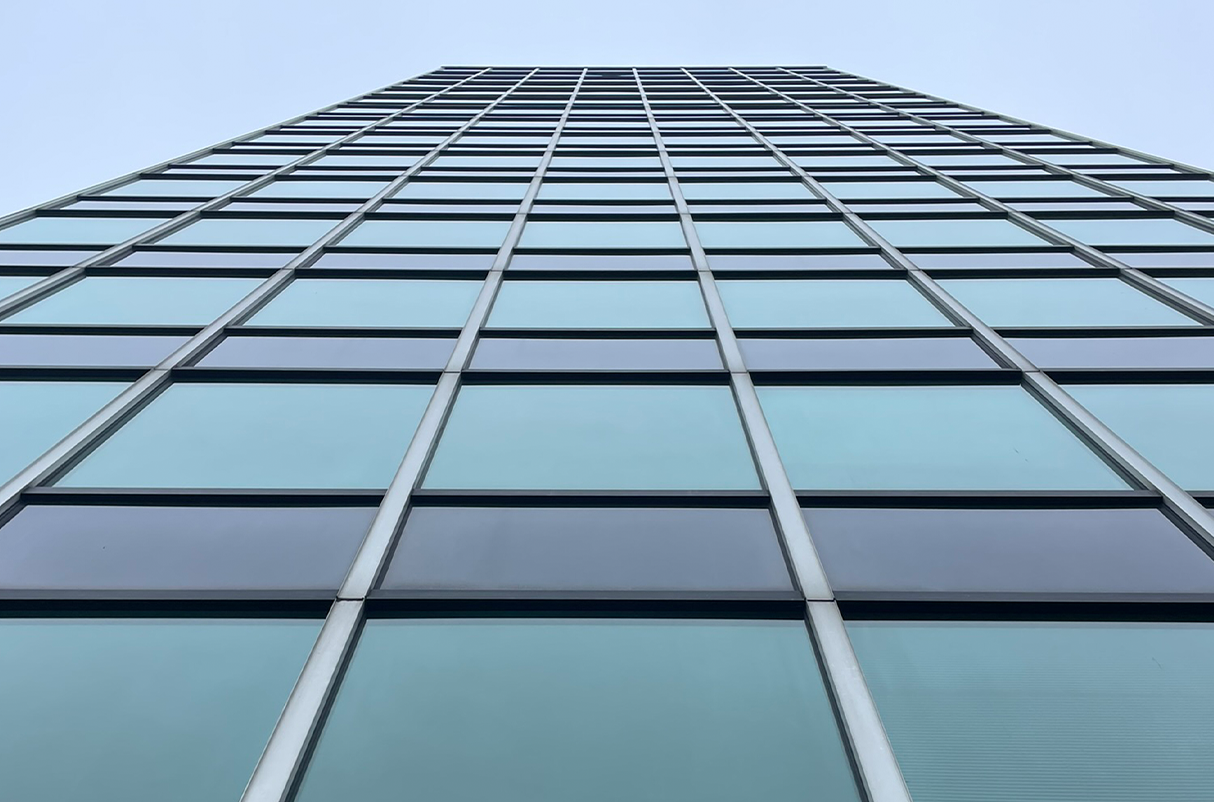Cesenatico
PFTE for Project Financing 2025 - Oneworks
Role: Project Architect
What did I do?
Developed facade design, 3d model, coordination with external consultants.
The port redevelopment project is defined both through the renovation of existing structures and the construction of new service facilities. The large existing building called Onda Marina located along the northeastern edge of the water basin will undergo renovation and functional upgrading, maintaining its current uses. The intervention includes both structural and systems works aimed at significantly improving the building’s energy performance. This will be achieved through enhanced thermal insulation and the installation of a new, more efficient mechanical and electrical system, allowing the building to reach the highest possible energy efficiency class.The concept for the new façade draws inspiration from the maritime context and the proximity to the sails of the boats moored in the harbor. Fixed inclined panels, combined with movable fabric screens sliding along lateral tracks, frame the existing structure and redefine its elevations through forms reminiscent of a ship’s sails.
Beyond their symbolic role, these elements serve a specific functional purpose: they provide effective shading, ensuring comfort and energy efficiency. At the same time, they lend the façade a dynamic, ever-changing appearance that responds to varying conditions and needs. Together, these features contribute to shaping the renewed architectural identity of the Onda Marina building.
The project is conceived as a public–private partnership under a project financing initiative, through which the building, the large pergola, the quay, and the docks will be redeveloped and returned to the community. In addition, the piers and jetties will be raised and secured by elevating the entire existing quay and creating a continuous perimeter curb to act as a protective barrier against rising water levels.
The underlying philosophy guiding the use of the Cesenatico Tourist Port is to make the majority of the onshore spaces accessible to the public, while reserving the docks and technical storage areas exclusively for boat owners.
In this way, the port becomes a genuine public asset—one capable of attracting both tourists and residents, enhancing the urban fabric with new vitality, and reaffirming its role as a key pedestrian and cycling link between the western (Ponente) and eastern (Levante) sides of the town.
The project also introduces new green areas—previously absent from the port—such as landscaped spaces within the harbor itself and the large parking area along Via A. Doria. These interventions provide Cesenatico with valuable new public green amenities, creating a more sustainable and enjoyable environment for the local community.





