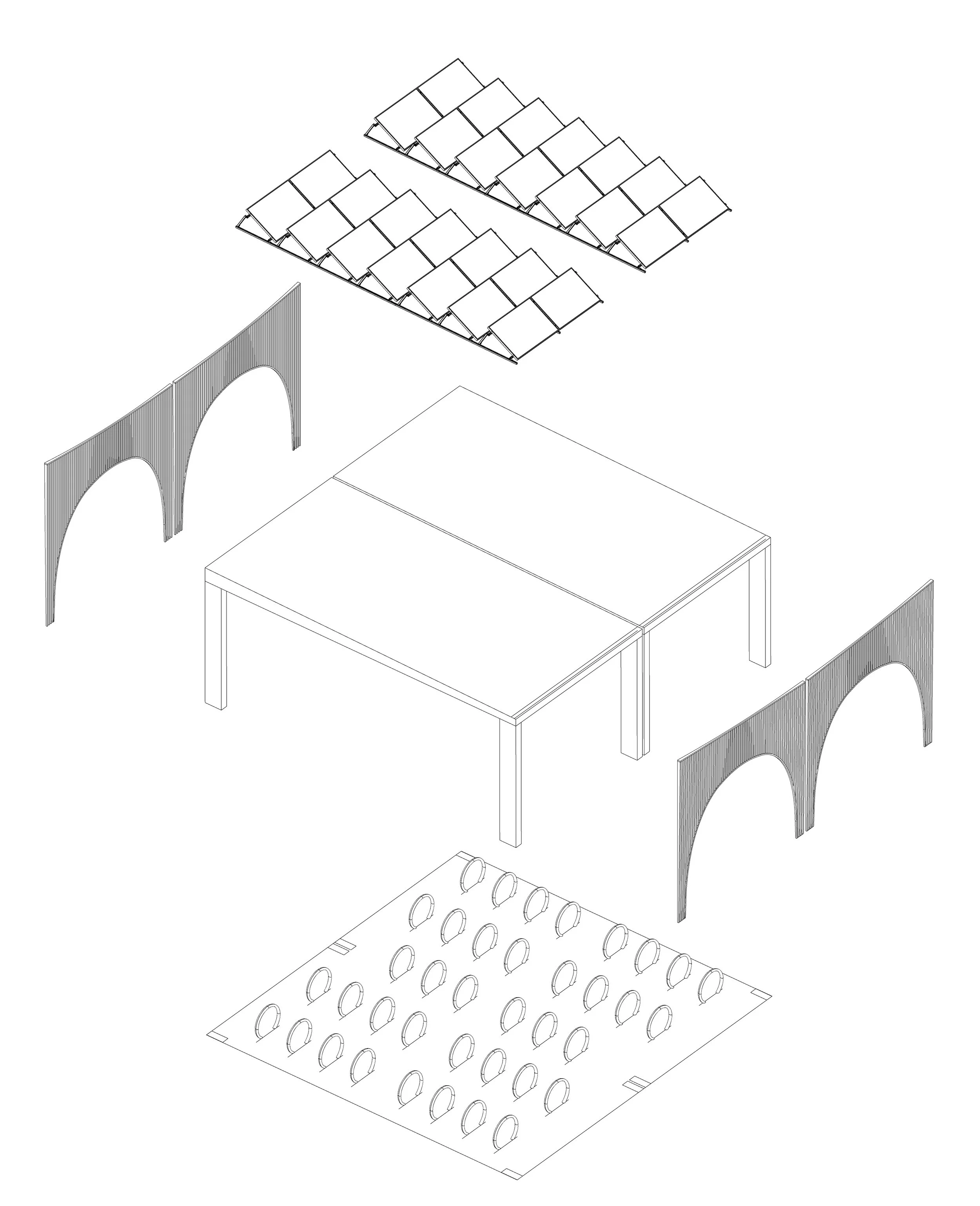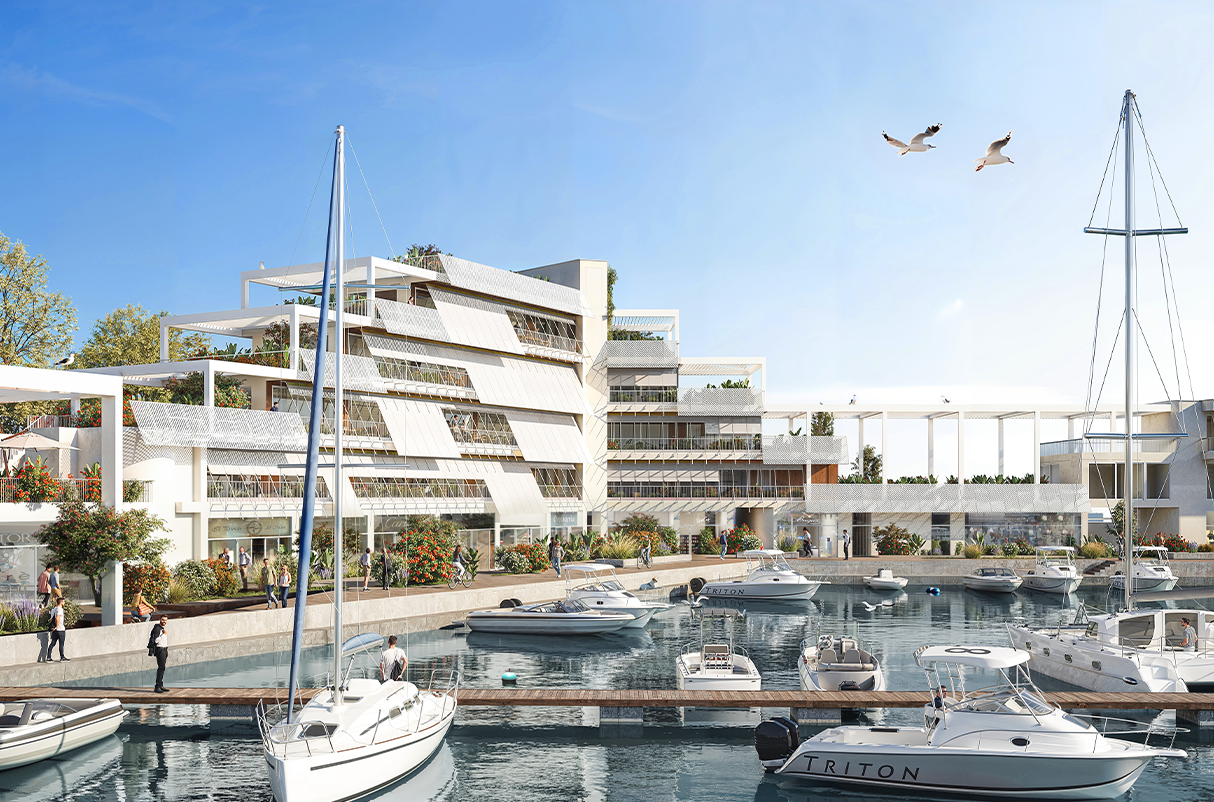Bicipark Ferrara
Masterplan Caserma Pozzuolo 2022 - Oneworks
Role: Project Architect
What did I do?
Developed bike canopies, 3d model, renderings.
As part of the broader Masterplan for the Caserma Pozzuolo site in Ferrara—which includes student housing, residential buildings, a food court with neighborhood-oriented businesses, and a variety of public spaces—the design of the bike canopies plays a key role in the project’s sustainable mobility strategy. Situated at the heart of the green mobility and transportation system, the canopies support the daily use of bicycles by students and residents, reinforcing the project’s focus on low-impact transportation and public accessibility.
The design intent was to create a clear architectural relationship between the bike canopies and the rest of the development, both in terms of materiality and formal language. Arches and timber, already present in other parts of the masterplan, became the guiding elements for coherence and continuity. The canopies thus serve not only a functional purpose but also act as a visual and spatial extension of the surrounding architecture and landscape.
Structurally, the design begins with the concept of the three-hinged arch—a system that ensures both stability and elegance while allowing for large, unobstructed spans. Cross-laminated timber (CLT) arch panels are spaced at 5-meter intervals and are interconnected by a series of horizontal timber elements that provide lateral stability. The resulting structure is a refined, lightweight system combining wood and steel, balancing strength and transparency.
The canopies integrate seamlessly with the adjacent green piazza, forming a dialogue between built and natural elements. Their rhythm and material warmth contribute to a cohesive and welcoming environment, emphasizing the project’s broader ambition: to merge sustainable infrastructure with architectural identity and human-scale design.
The rest of the project can be found here.











