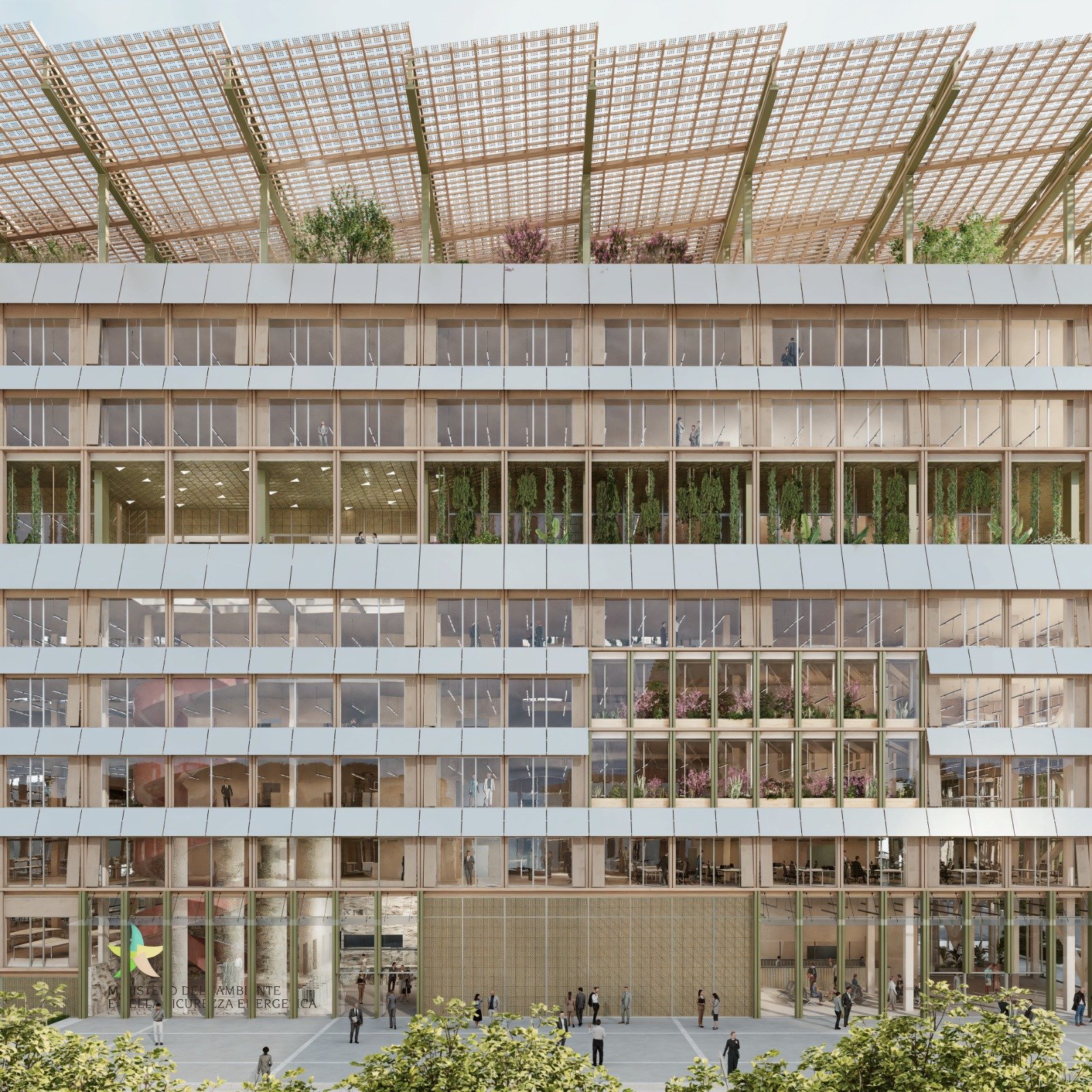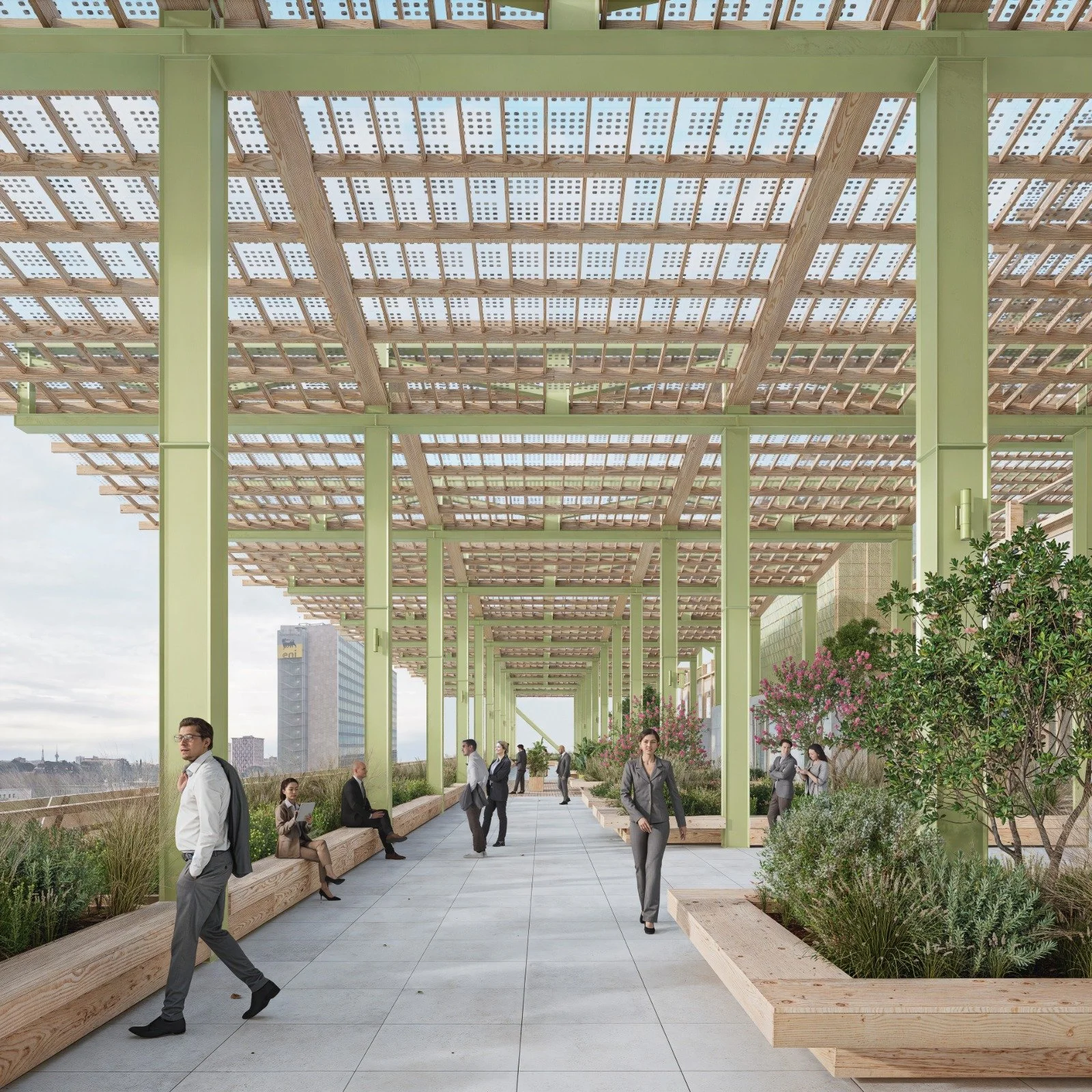MASE
Competition 2025 - Oneworks, Whitbywood, Deerns, Paisà
Role: Project Leader
What did I do?
Proposal concept, design, 3d model, drawings, diagrams, some of the renderings, team management, coordination with external consultants.
The competition for the demolition and reconstruction of the MASE building on Via Boston in Rome called for the design of a new office complex to replace the existing, now obsolete and degraded structure.
The new development, with a total area of approximately 26,000 m² spread over nine above-ground levels, is organized into two volumes of differing heights, responding on one side to the existing office towers and on the other to the new urban square, which serves as the centerpiece of the project and the main access point to the offices.
On the ninth floor, a large panoramic terrace opens onto the city, covered by a lightweight canopy composed of steel trusses supporting photovoltaic panels. This distinctive element defines the architectural character of the building while emphasizing its sustainable identity.
The project aligns with the competition’s objectives, placing strong emphasis on environmental sustainability and the adoption of advanced building systems capable of significantly contributing to the energy required for the building’s operation.
Another key aspect is structural and functional flexibility, achieved through a simple and regular layout with timber beams and prefabricated concrete slabs. This configuration allows for both spatial flexibility, through the opening or closing of atria connecting different floors, and system flexibility, thanks to a rational layout of technical networks along a central corridor.
To ensure high energy performance, the project adopts passive bioclimatic strategies aimed at reducing energy demand. The building’s form and orientation minimize exposure to the southwest, thereby reducing solar gain and cooling requirements. Its compact shape helps limit heat loss during winter months, while the high levels of insulation and airtightness of the envelope balance the heating demand with internal gains from occupants, equipment, and lighting.
The façade design has been optimized with a glazing ratio of 50%, effectively reducing summer solar loads while maintaining ample natural light levels. The opaque sections integrate vertical photovoltaic panels, which provide shading during the hottest months.
Windows above the atria and on selected vertical opaque portions of the façade are designed to open automatically, allowing for natural ventilation whenever outdoor conditions are favorable. This creates natural chimney effects that promote air circulation and enable passive cooling by drawing in air cooler than the indoor temperature. During nighttime, the same system helps dissipate the heat accumulated during the day.
In colder seasons or under unfavorable weather conditions, the openings close automatically, forming enclosed atria and sealing the façade to help retain indoor heat.






