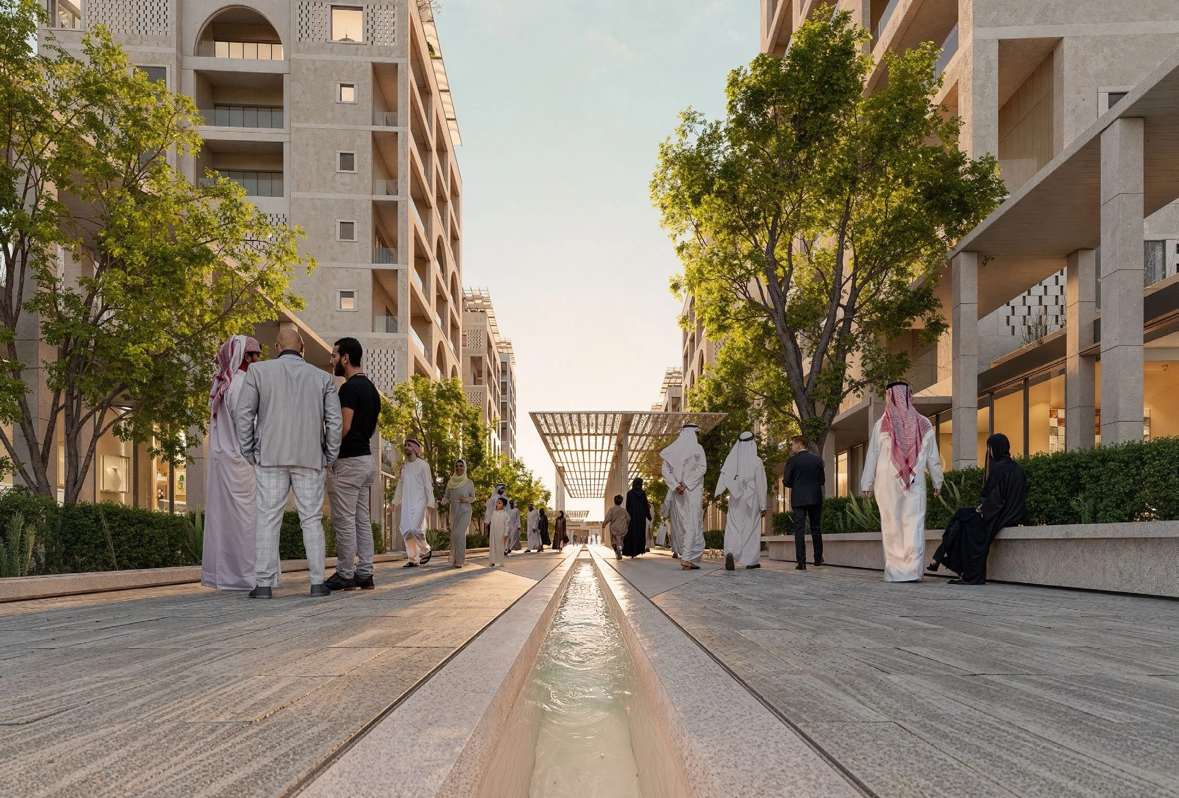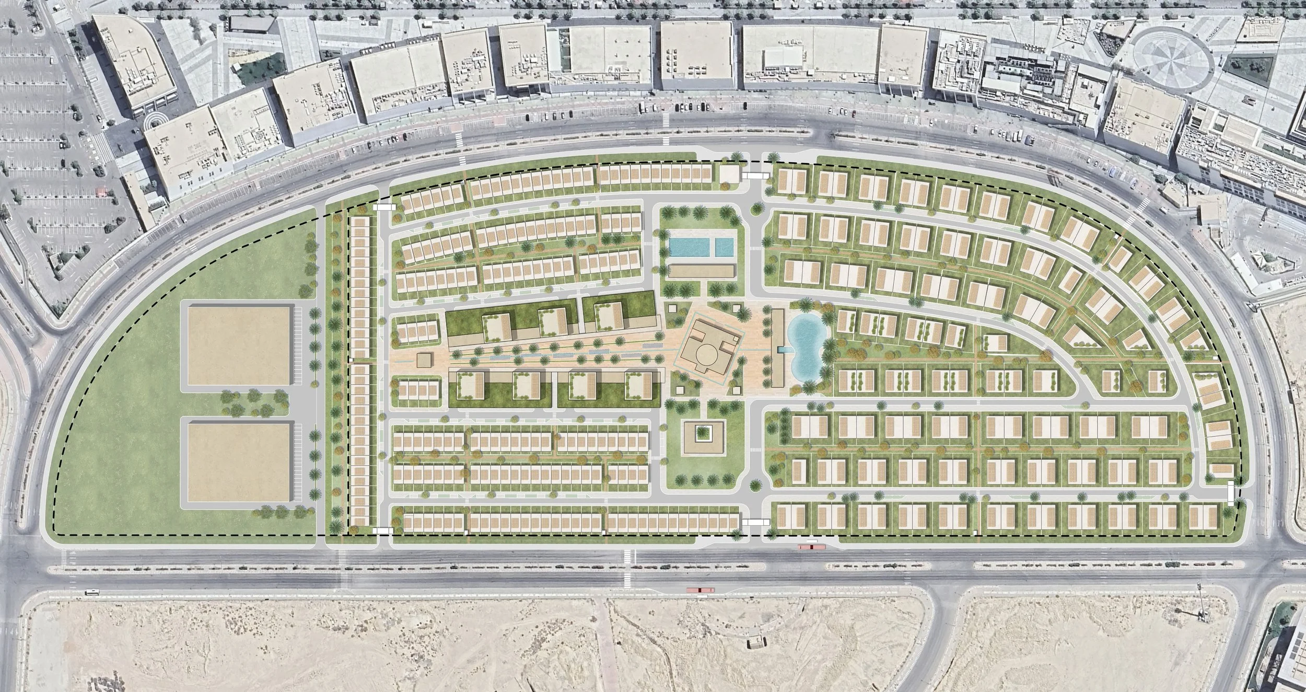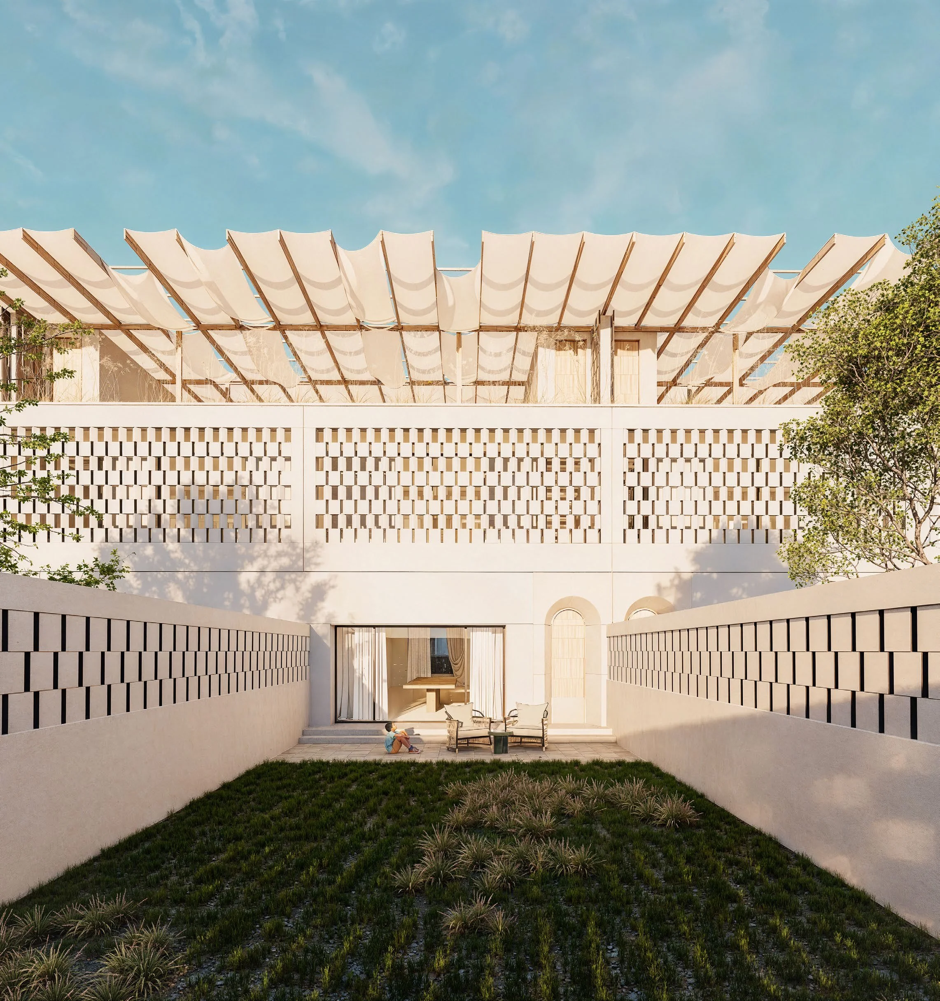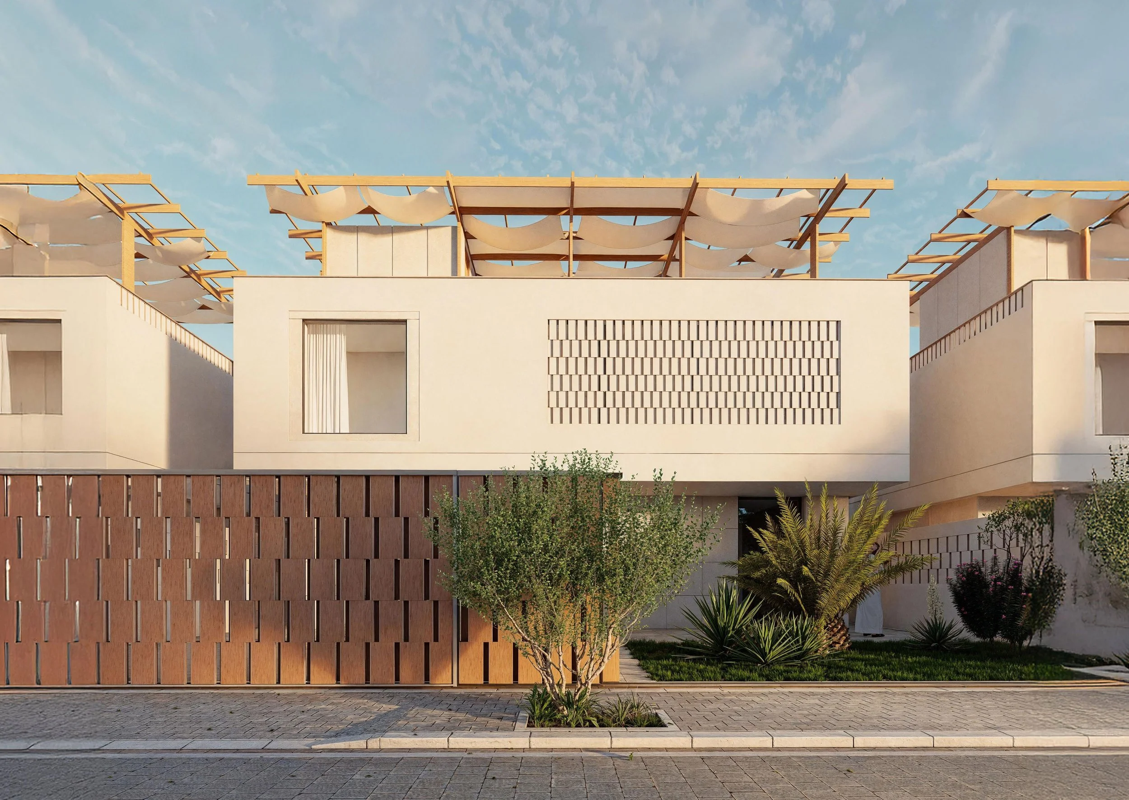Ezdihar Hills
Competition 2024 - Oneworks
Role: Project Co-Leader
What did I do?
Development of the residential buildings, design, 3d model, renderings, team management, bid delivery.
A range of building typologies provides flexible solutions to accommodate diverse user needs. While the single-family houses offer maximum privacy within a tranquil setting, the apartment buildings foster a more vibrant community life and help strengthen the sense of place by generating footfall and defining the central public space.
The podium configuration ensures an active frontage along the pedestrian area, while vehicle access and parking are located to the rear of the buildings. This layout remains adaptable to client requirements, allowing for variations in parking capacity and retail space distribution.
The district’s identity draws inspiration from traditional Najdi architecture. Characteristic elements such as patterned screens that filter light through small openings and the distinctive textures of local materials are reinterpreted within a contemporary design language. This dialogue between tradition and modernity results in a composition of high aesthetic quality and strong visual appeal.
Sustainability forms an integral part of the overall concept. The project employs environmentally conscious materials—locally sourced and low in embodied carbon—while passive design strategies enhance energy efficiency. Building forms naturally contribute to thermal comfort: overhanging elements in the villas and deep loggias in the apartment buildings help reduce solar gain.
At rooftop level, eco-friendly features are emphasized through the integration of lightweight, free-standing structures that provide natural shading and support for green systems such as vegetation or solar panels.
The rest of the project can be found here.
Ezdihar is strategically located in Riyadh, just a short distance from King Saud University, making it one of the most sought-after areas for residential living. Its prime location ensures excellent connectivity to key educational, cultural, and commercial hubs of the city, offering residents both convenience and a high quality of life. The development spans a total of 120,000 sqm of gross floor area (GFA) and is designed to accommodate a diverse range of residential typologies, including villas, townhouses, and apartment blocks. The project is complemented by a comprehensive set of residential amenities, thoughtfully integrated to serve the needs of the community. The master plan is carefully designed to respect the natural configuration of the site, creating a central hub that anchors the tallest buildings and key communal areas. From this core, the residential buildings are organized along a series of concentric alleys and boulevards, promoting a sense of order and connectivity while encouraging pedestrian-friendly movement throughout the neighborhood. This layout not only enhances the aesthetic appeal but also fosters a strong sense of community by creating open spaces, green corridors, and social interaction points at multiple scales. Special attention has been given to the balance between density and livability. By placing taller buildings at the center and gradually reducing heights towards the perimeter, the design maximizes views, sunlight, and ventilation while minimizing visual impact. The arrangement of streets, boulevards, and alleys ensures smooth traffic circulation and easy access to all amenities, making the development highly functional as well as visually harmonious. In essence, Ezdihar offers a complete residential environment that combines modern living, social engagement, and seamless integration with its surroundings. It is not just a place to live, but a thoughtfully planned community that enhances lifestyle, convenience, and well-being for all its residents.







