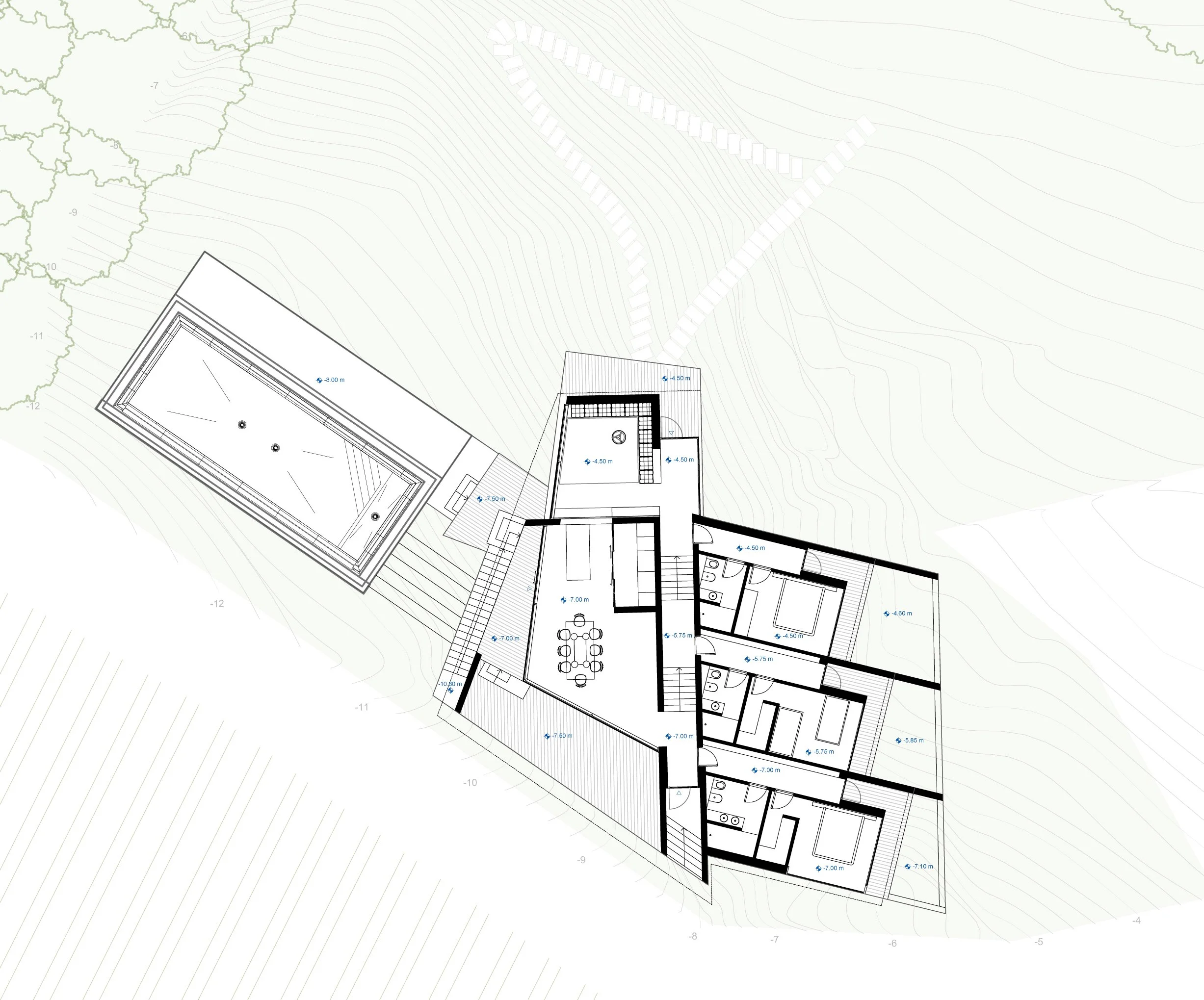Casa a Fortunago
Concept design 2024 - Oneworks
Role: Project Leader
What did I do?
Proposal concept, design, 3d model, drawings, diagrams, renderings, team management, coordination with external consultants.
The project concerns a private residence located in Fortunago, a charming village in the province of Pavia, at the heart of the Oltrepò Pavese region. The intervention involves the construction of a new building nestled among fields and vineyards, fully immersed in nature.
The client requested the design of a holiday home, to be built at a later stage, following the completion of a swimming pool that is already under construction.
The design was conceived to establish a harmonious relationship both with the main family house—positioned at the upper part of the plot—and with the swimming pool below, set near the vineyards and overlooking the breathtaking rolling hills of the surrounding landscape.
The large sloping roof unifies the underlying living-area volumes, offering protection and shelter from both rain and sun. Beyond its practical role, it becomes a defining element of the architectural language, contributing to the identity of the building.
More than a functional component, the roof takes on a symbolic and expressive role, becoming a recognizable feature that unites the entire structure. Its inclination follows the natural contours of the terrain, emphasizing the continuous dialogue between architecture and landscape.
Externally, the project takes shape as a sequence of roofs that reflect the organization of the interior spaces while simultaneously shaping the outdoor environment. The result is a discreet and harmonious integration into the landscape — an architecture that does not impose itself, but instead engages in a quiet, respectful dialogue with nature.
Natural materials — wood, stone, glass, and lime-based plaster of local origin — form the primary material palette. These have been carefully selected to ensure environmental coherence and landscape harmony, while minimizing environmental impact, CO₂ emissions, and transportation costs through the use of locally sourced materials.
The use of local materials is therefore not merely a technical or economic decision, but a deliberate design choice — a way to establish a direct relationship with the site itself. In this way, the architecture becomes rooted in its context, reflecting its character and offering a contemporary interpretation of the local identity, generating a cohesive, authentic ensemble deeply connected to the landscape.
The architectural layout is based on a clear separation between the living and sleeping areas, organized along a central corridor that connects the different interior levels. The volumetric articulation of the building is also expressed externally: the bedroom volumes follow the natural slope of the terrain, blending seamlessly with the surrounding landscape.
The same compositional principle is applied to the living and kitchen areas, which unfold across two staggered levels, creating a dynamic spatial continuity between the interior and the exterior.
The connection to the swimming pool begins visually, through large west-facing windows that frame the landscape, and continues physically through a sequence of terraces that extend beyond the interior spaces, linking the various outdoor levels down to the pool area.
The building integrates into the landscape with a discreet and respectful presence, avoiding any invasive or self-referential gestures. The roofs appear to rest lightly on the ground, following the rhythm of the hills and conveying an image of balance and harmony. In this way, the architecture does not seek to dominate its context, but rather to engage in a quiet dialogue with it—offering shelter, proportion, and continuity.













