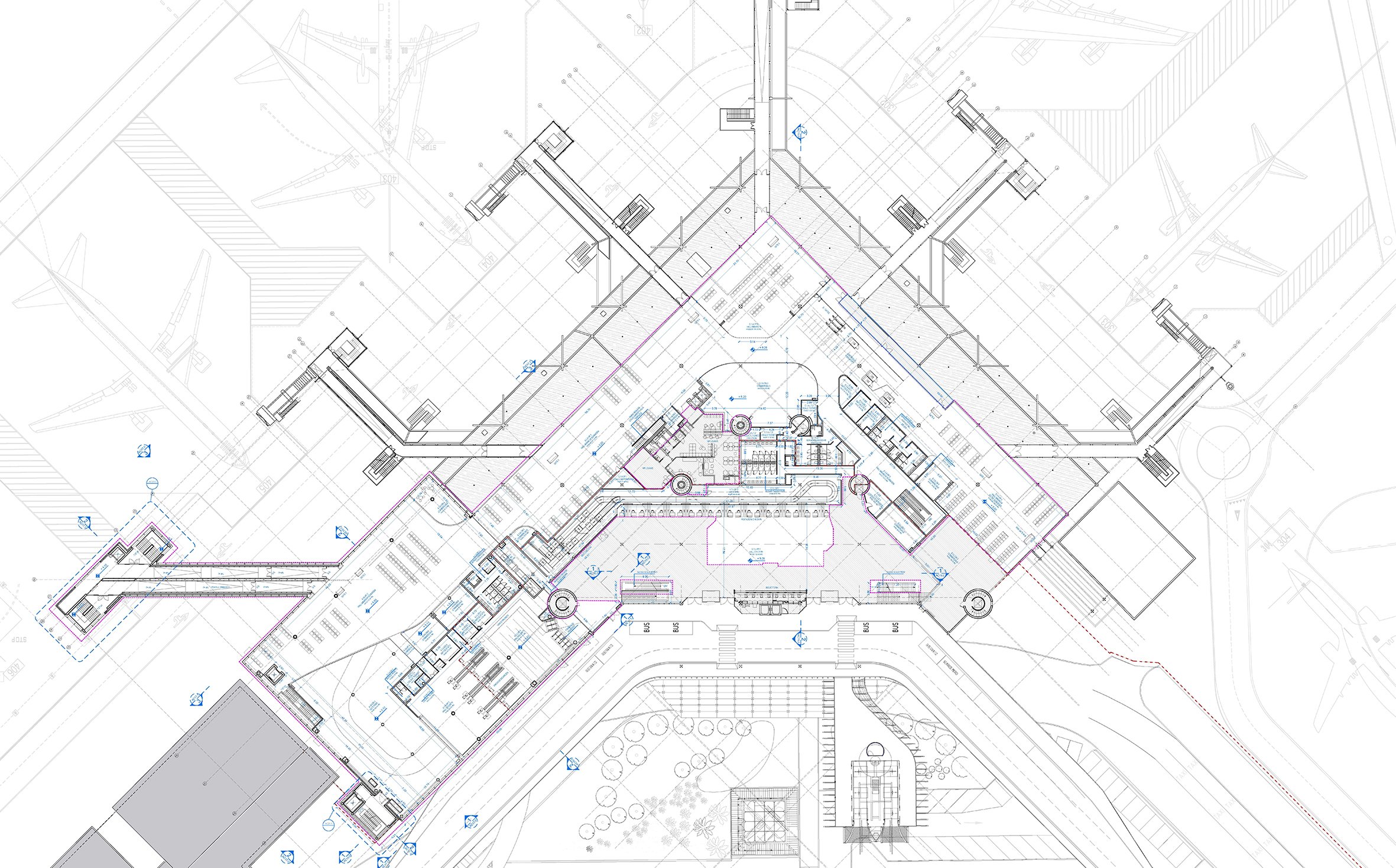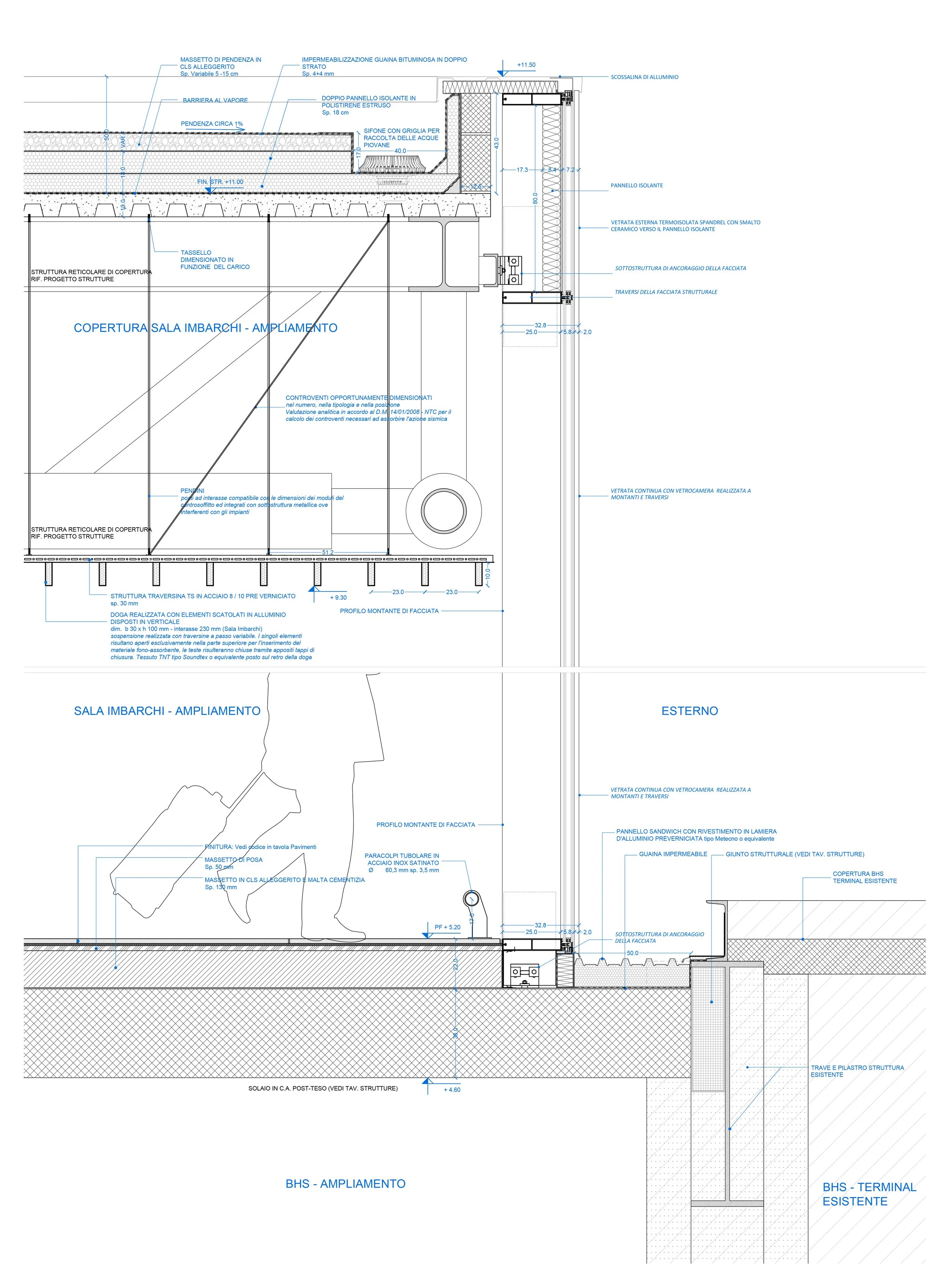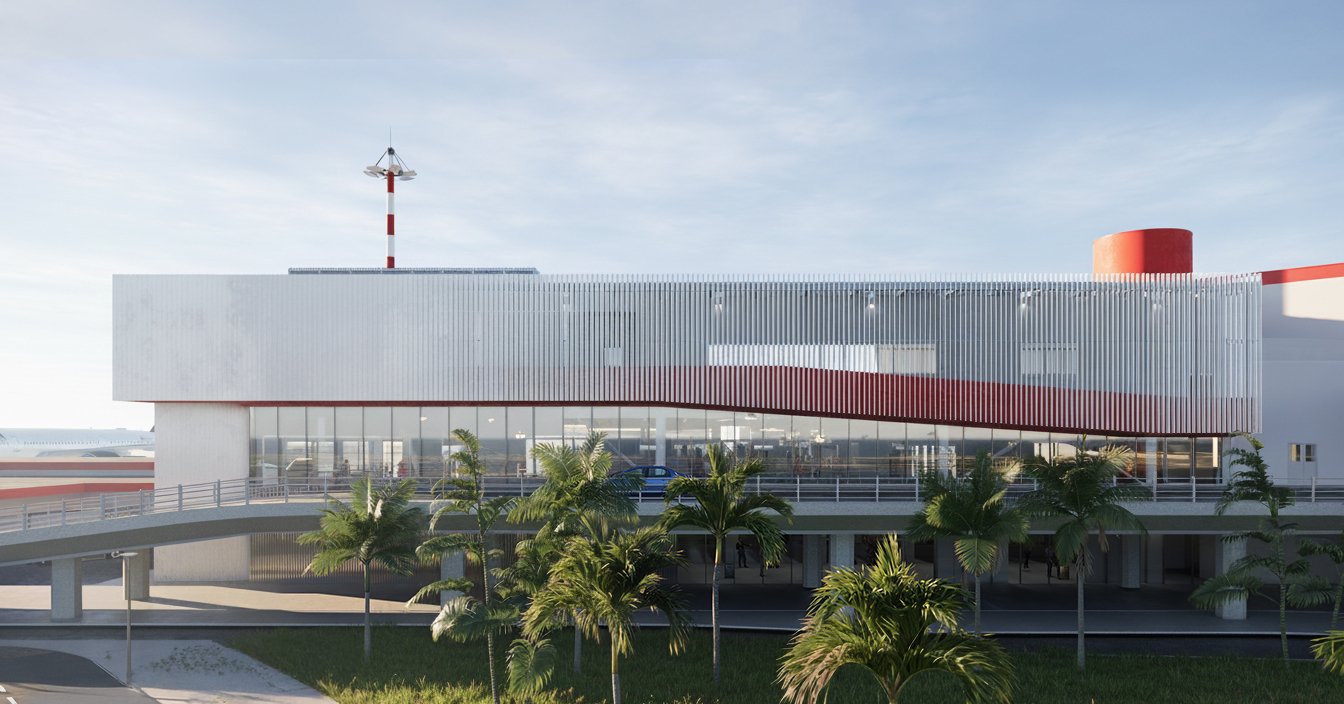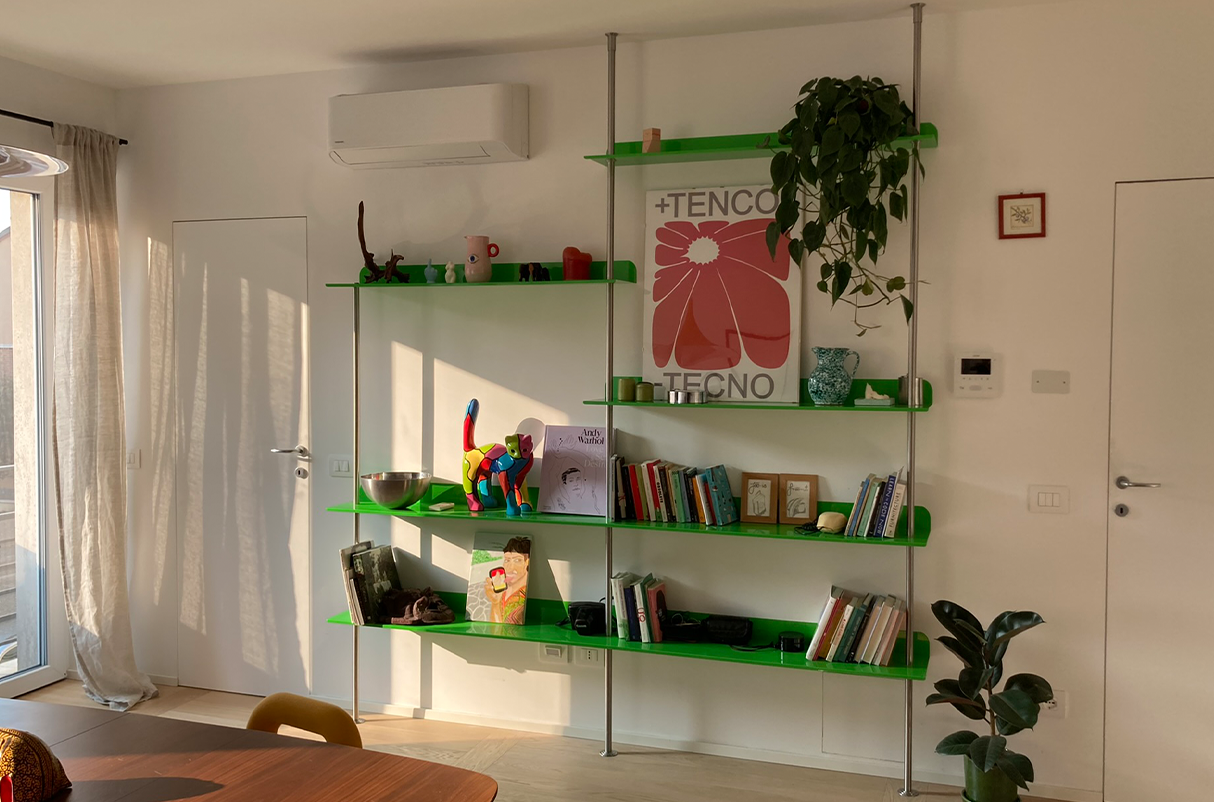Areoporto di Genova
Progetto Definitivo/Esecutivo 2019 - Oneworks, Impianti ME, BHS, Antincendio.
Role: Project Architect
What did I do?
Design concept and development, drawings, coordination, 3d model and renderings, detail drawings, coordination with external consultants.
Completed and inaugurated in 2025, the passenger terminal expansion project in Genoa involved a series of interventions on both the existing building and the new extension.
The interventions on the existing terminal included the entrance hall, the check-in counters, and the staircase connecting to the offices on the first floor. The new extension introduced a security area, a new duty-free zone, and two contact boarding gates, complete with their corresponding boarding pier and control tower. The project also included the refurbishment of the original terminal boarding areas and the addition of a remote boarding area on the ground floor of the new wing.
The project originated as an update to a definitive design prepared by Oneworks in 2011. Over time, however, the overall layout was significantly revised, both in terms of purpose and scale. This made the development of the project particularly dynamic and stimulating, characterized by rapid design cycles but a high level of detail, even though it was still in the “progetto definitivo” design phase.
The architectural composition of the new building block is organized as a simple and rational volume, capable of expressing a clear formal identity while maintaining a harmonious dialogue with the existing terminal. This balance is achieved through careful alignment with the different levels of the original building and the thoughtful use of color, which helps visually integrate the two architectures.
The new block, characterized by clean, compact volumes, relies on the exterior envelope materials—the glazed façade and aluminum louver screens—to define the architectural language and convey the quality of its materials and construction.
The architectural language of the extension integrates seamlessly with the refunctionalization project of the terminal, aimed at simplifying and clarifying passenger routes and flows. The traditional functional division—first floor for departures and check-in, ground floor for arrivals—has been reinforced, restoring order and legibility to the spaces and creating easily recognizable environments.
The new internal organization allows passengers to immediately understand the sequence of actions required, simplifying movement within the terminal. To achieve this, new vertical connections have been introduced on the landside, along with a vertical core on the airside, enabling arriving Schengen passengers to reach the baggage claim area directly.
The departures hall has been freed from the commercial activities previously located beneath the central staircase, and the staircases themselves have been removed, restoring visual continuity and allowing the volumetric development of the building to be fully perceived. The double-height space visually connects the arrivals hall and the mezzanine floor, where commercial areas and large terraces facing the runway and the sea are available for passengers.
The rest of the project can be found here.
The main expansion interventions involved several areas of the terminal. On the east side of the terminal building, a new volume was constructed, attached to the existing structure, to house the BHS (Baggage Handling System) on the ground floor, which manages departing luggage.
On the first floor, the Schengen departure hall and airside commercial spaces were expanded, while a new hall for remote Schengen departures was created on the ground floor. Additionally, a new boarding pier was built on the first floor to serve two gates for walk-boarding passengers.
The project also included the relocation of the security checkpoints and the expansion of the associated queuing area, along with support spaces for security personnel. On the mezzanine floor, new technical rooms were created to accommodate mechanical systems (AHUs), while on the ground floor, within the expansion volume, the rent-a-car stations were relocated and now have direct access to the existing arrivals hall.
Regarding the refunctionalization of the existing building, interventions were carried out in several areas of the terminal. On the first floor, a large check-in area was created—including ticket counters—by clearing the landside hall of the central staircase and previously existing commercial activities.
A new staircase block was also constructed, connecting the Schengen departure hall with the baggage claim area on the ground floor, replacing the staircases that were to be demolished. This new connection allows transit passengers from Schengen flights to disembark directly into the departure halls via the boarding piers and easily reach the baggage claim areas.
The intervention also included a comprehensive reorganization of commercial spaces on both the airside and landside, on the ground and first floors, as well as the refurbishment of the Schengen and Extra-Schengen departure halls, with complete replacement of ceiling systems and the design of new commercial façades.
A new connection between the Schengen departure hall and the terrace level was created through the installation of elevators and a fixed staircase, and the passenger restrooms were upgraded on all levels of the terminal.










