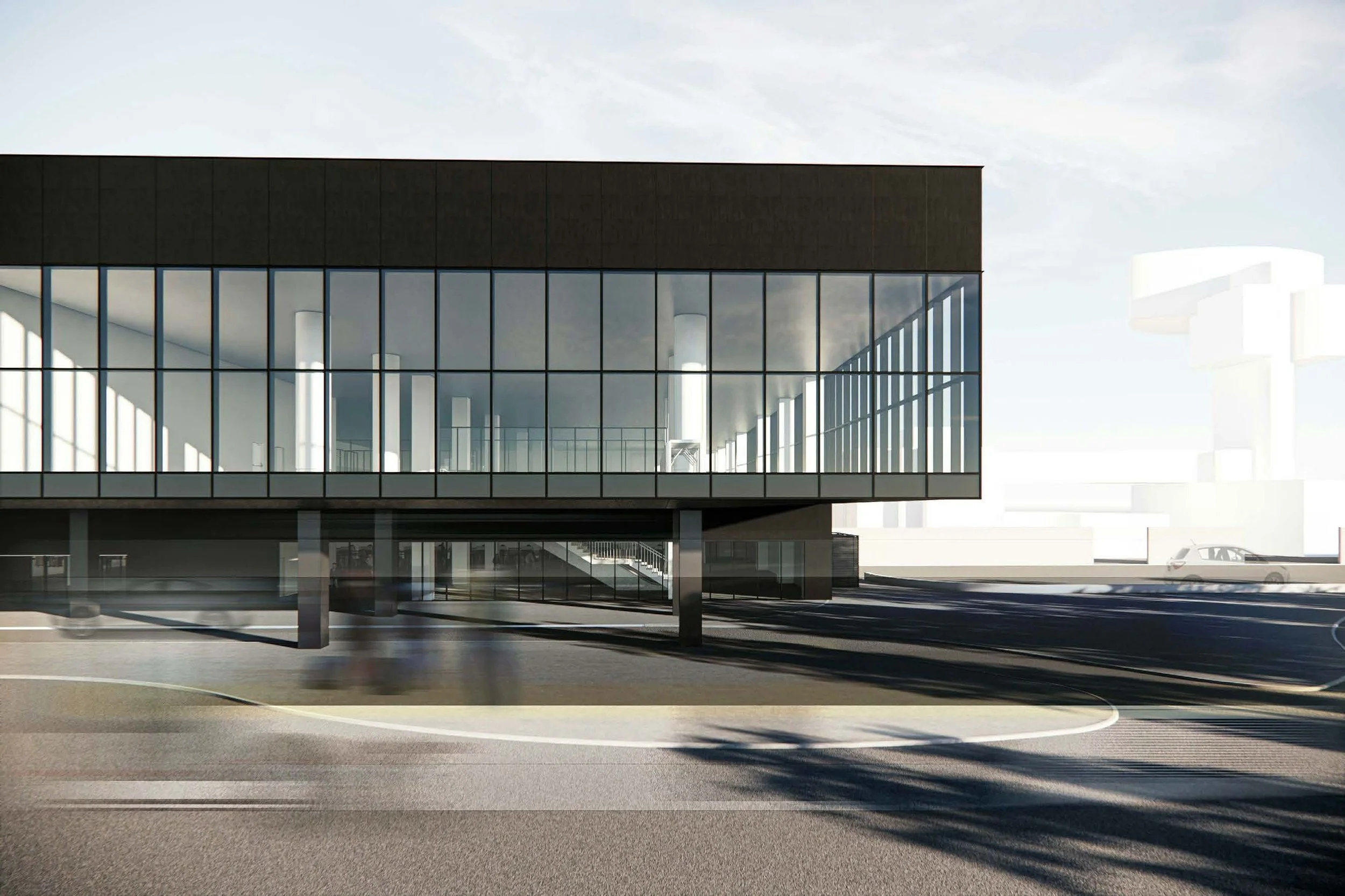Aeroporto di Bergamo
Feasibility Study 2020 - Oneworks, Steam
Role: Project Architect
What did I do?
Developed feasibility study, assistance in all technical aspects, 3d model and renderings, coordination with external consultants.
Carried out entirely during the first wave of Covid, this feasibility study for Bergamo Orio al Serio Airport was recently completed, albeit with some modifications. The new check-in hall on the ground floor and the new security wing on the first floor increase the available space for passenger processing and create new commercial pathways for travelers. The project was developed with careful consideration of the territorial and architectural elements that characterize Orio al Serio Airport.
As with many other Italian airports, the design had to contend with limited space and existing physical constraints. In this case, these constraints are represented by the A4 motorway to the south, the aeronautical infrastructure—including runways and aprons—to the north, and the control tower building to the east. The existing terminal, which in recent years has undergone significant development and expansion within the site’s constraints, now stands as a recognizable landmark in the area, engaging in dialogue with the surrounding infrastructure. The new intervention continues this continuity, reinforcing the building’s image and enhancing its distinctive character.
The architectural composition of the new building expresses itself through a simple and rational volume, asserting a clear identity while maintaining dialogue with the existing terminal through alignment with the different structural levels and the use of the same finishing materials.
Inside, the spatial design was conceived to ensure passengers can clearly and immediately understand the sequence of actions required, facilitating smooth circulation throughout the terminal.
The rest of the project can be found here.




